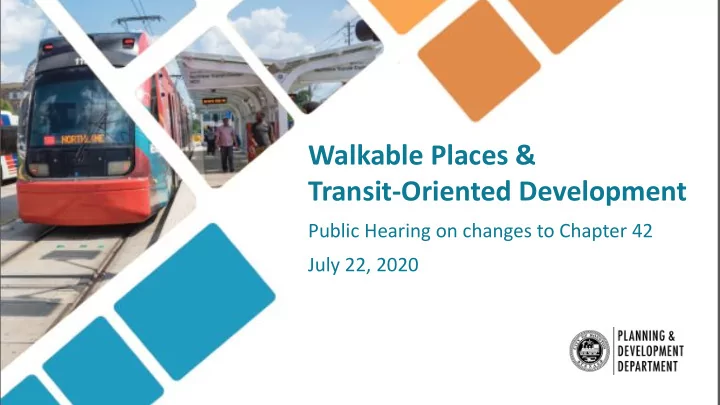

Walkable Places & Transit-Oriented Development Public Hearing on changes to Chapter 42 July 22, 2020
Walkable Places & TOD: Goals: To encourage pedestrian-friendly, mixed-use development with an enhanced, walkable public realm. Benefits: • Property owners benefit by obtaining more buildable area and adjusting parking requirements. • Pedestrians and neighborhoods benefit by getting safer and more walkable streetscapes and public spaces. • Neighborhoods benefit by the creation of a more lively and activated area with more eyes on the street. When it applies: • Does not apply to existing development. • Does apply when a property owner redevelops or makes changes to the existing development.
Walkable Places Committee: Marty Stein * George Levan Crosspoint Properties Susan Alleman * Traffic Engineers, Inc. Ron Lindsey Houston Real Estate Council Truman Edminster EHRA Engineering James Llamas Midtown Management District Bolivar Fraga Neighborhood Centers, Inc. Clark Martinson Bill Baldwin * Boulevard Realty John Mooz Hines Veronica Chapa Gorczynski Greater East End Bradley Pepper Greater Houston Builder’s Management District Association Michael Huffmaster Super Neighborhood Cynthia Reyes-Revilla Northside Village Super Alliance Neighborhood Council Mark Kilkenny ** Twinwood U.S., Inc. Abbey Roberson The Texas Medical Center David Kim Urban Land Institute Irma Sanchez Westchase Management District Greg LeGrande Neartown/Montrose Super Josh Sanders Neighborhood Council Jane West Super Neighborhood Alliance * Planning Commission member ** Former Committee Chair
Pedestrian Realm:
Two sets of standards: Walkable Places: To create an opportunity for property owners along any street in Houston to choose from a menu of standards that are tailored to the existing development patterns. Transit-Oriented Development standards: To create compact, pedestrian- friendly development tailored to the street’s relationship within ½ mile of transit stations.
Walkable Places: Available for any street in the City • Initiated by either 50% of property owners or Planning Department; and • Requires City Council approval. Four types of planning standards: • Pedestrian realm • Building design • Site design • Parking
Walkable Places: Three pilot areas: • Hogan and Lorraine Streets in the Near Northside • Emancipation Avenue between i-45 and Alabama Street • The Midtown area, generally bound by the Pierce Elevated, US 59/I-69, Spur 527/Bagby street
Transit-Oriented Development: Map is based on objective criteria that relate to the street segment’s unique conditions • Primary streets are mandatory, eliminates parking requirements; and • Secondary streets are optional and reduce parking by 50%. Four types of planning standards: • Pedestrian realm • Building design • Site design • Parking
TOD Map Analysis: 1. Segment is a public road within ½ mile of an existing or planned transit station. 2. If it meets ALL of these criteria, it is eligible for Secondary Street: 1. Less than 50% of street segment length is single-family residential lots 3,500 SF or larger 2. Less than 50% of street segment length is industrial, manufacturing bulk warehouse 3. Not designated as Special Minimum Building Line or Special Minimum Lot Size 4. Not a freeway or freeway frontage road (except below-grade freeway & covered by an atgrade cap structure) 5. Not grade-separated or limited access roadway 6. Not a street segment with open-ditch drainage system 7. Existing roadway meets applicable IDM standards, or there are approved plans showing the location of the future curb 8. There is connection to the transit station via an eligible TOD Street
TOD Map Analysis (continued): 3. If it meets ANY of the these criteria, it becomes a Primary Street: 1. Within a designated Major Activity Center 2. Within a census tract where car ownership is 80% or less 3. Within 1/4 mile of a college or university campus 4. High Activity Population Density (7,200+ activity population/square mile) within ¼ mile 5. High Intersection Density (76+ intersections/square mile) within ¼ mile
• Insert map here
Public Engagement Timeline : • Walkable Places Committee meetings (at City Hall Annex, recorded and Walkable Places Committee Meetings January 2017 – October 2019 posted on Planning Department website) January 2017 – March Walkable Places Pilot Areas Public Input Meetings (3 per area) June – October 2018 Walkable Places Committee Approves Framework June 2019 Six Community Meetings on Proposed Framework October – November 2019 • Six Community Meetings October – November 2019 Planning Commission Reviews Framework January 2020 • PENDING Planning Commission Public Hearing for Framework February 2020 Planning Commission Public Hearing for Pilot Areas March 2020 • Pending Planning Commission Approves Framework, Pilot Areas May 2020 • Greater East End Management District Pending Presentation to joint QofL and TTI Council Committees June 2020 City Council Public Hearing July 2020
Letters of Support : : • Center for Civic and Public Policy Improvement • East End District • Greater Houston Builders’ Association • Greater Northside Management District • Hines Development Company • Houston Real Estate Council • Midtown Management District • SuperNeighborhood Alliance members
Recommend
More recommend