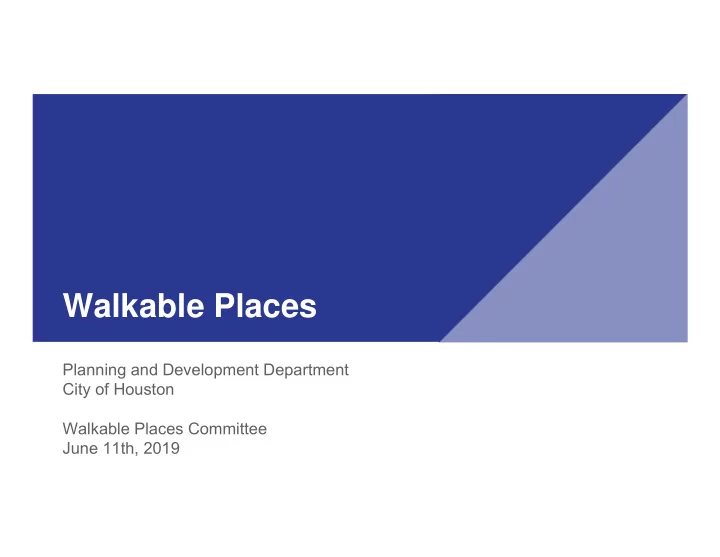

Walkable Places Planning and Development Department City of Houston Walkable Places Committee June 11th, 2019
Project Schedule Jun - Aug 2019 Mar - Apr 2019 • Ordinance language • Bridge proposals • Policy guidance • Finalize framework • Test pilot area plans Mar Apr May Jun Jul Aug Sep Oct Sep - Oct 2019 May - Jun 2019 • Public hearing • Preliminary approval by WPC • PC recommendation • Preliminary approval by PC • Public engagement
Agenda ● Consideration of the Proposed Walkable Places Ordinance Framework ● Consideration of the Proposed Transit Corridor Ordinance Amendments ● Public Comment
• Proposed WPP Ordinance Framework • Proposed Submittal Procedure for WPP Amendments • Proposed Review Procedure for WPP Amendments • When WPP Rules Apply to Non-Single Family Residential Development
When the rules apply to non-single family residential new additions Existing 5’ Property sidewalk Line 15’
• Proposed WPP Ordinance Framework • Proposed Submittal Procedure for WPP Amendments • Proposed Review Procedure for WPP Amendments • When WPP Rules Apply to Non-Single Family Residential Development • Proposed Walkable Places Pedestrian Realm Standards
Pedestrian realm standards – non-single family residential ● Pedestrian realm requirement exception – on-street cutback design for pedestrian drop-off/ loading area If there is an existing or a proposed on-street cutback, allow the following o pedestrian realm exceptions: 1. Min 10’ between the curb and the building façade 2. No safety buffer is required The on-street cutback design must be approved by City Traffic Engineer o Property Line Proposed Building Unobstructed sidewalk 15’ Min 10’ Safety buffer
Pedestrian realm standards – non-single family residential • No auto-related uses within pedestrian realm except driveways perpendicular with the WP Street • A sidewalk across any driveways must have a clear visual delineation across the driveway • When fronting both Primary and Secondary WP Streets, pedestrian drop-off/loading area beyond the min. pedestrian realm must be along Secondary WP Streets Pedestrian drop-off/ loading area Beyond the pedestrian realm Pedestrian realm
• Proposed WPP Ordinance Framework • Proposed Submittal Procedure for WPP Amendments • Proposed Review Procedure for WPP Amendments • When WPP Rules Apply to Non-Single Family Residential Development • Proposed Walkable Places Pedestrian Realm Standards • Proposed Walkable Places Building/ Site Design Standards
Existing Driveways along Primary WP Streets Primary WP St Primary WP St Allow max 1 driveway Existing driveways
New Driveway along Primary WP Streets • Property has its sole frontage along a Primary WP Street ; Primary WP St Allow max 1 driveway
New Driveways along Primary WP Streets • Property fronts 2 or more Primary WP Streets Primary Primary No new driveways
New Driveways along Primary WP Streets • Property fronts both Primary & Secondary WP Streets Secondary Primary No new driveways
• Proposed WPP Ordinance Framework • Proposed Submittal Procedure for WPP Amendments • Proposed Review Procedure for WPP Amendments • When WPP Rules Apply to Non-Single Family Residential Development • Proposed Walkable Places Pedestrian Realm Standards • Proposed Walkable Places Building/ Site Design Standards • Proposed Walkable Places Off-Street Parking Standards
Discussion
Agenda ● Consideration of the Proposed Walkable Places Ordinance Framework ● Consideration of the Proposed Transit Corridor Ordinance Amendments ● Public Comment
• Proposed TOD Ordinance • When WPP Rules Apply to Non-Single Family Residential Development • Proposed TOD Pedestrian Realm Standards
TOD Pedestrian realm standards – non-single family residential 1. Exceptions: 1) Min 15’ pedestrian realm along Transit Corridor Streets if there is only one vehicular through traffic lane on each direction; 2) Min 15’ pedestrian realm measured from the final determined curb along TOD Streets also designated as Major Thoroughfare 80’ or less in width 2. Exception: Min 6’ unobstructed sidewalk is allowed along Transit Corridor Streets/ TOD Streets which are eligible for min 15’ pedestrian realm.
• Proposed TOD Ordinance • When WPP Rules Apply to Non-Single Family Residential Development • Proposed TOD Pedestrian Realm Standards • Proposed TOD Building/ Site Design Standards • Proposed TOD Off-Street Parking Standards
TOD Off-street parking standards
• Proposed TOD Ordinance • When WPP Rules Apply to Non-Single Family Residential Development • Proposed TOD Pedestrian Realm Standards • Proposed TOD Building/ Site Design Standards • Proposed TOD Off-Street Parking Standards • Proposed Process to Determine TOD Street Boundary
Proposed Three-step process to determine TOD Streets for Transit each existing and proposed transit station: Corridor ● Step 1: Identify eligible TOD Streets Map Amendments ● Step 2: Determine if the transit station is eligible for Primary TOD Streets ● Step 3: Determine TOD Street category and boundary
Discussion
Agenda ● Consideration of the Proposed Walkable Places Ordinance Framework ● Consideration of the Proposed Transit Corridor Ordinance Amendments ● Public Comment
Recommend
More recommend