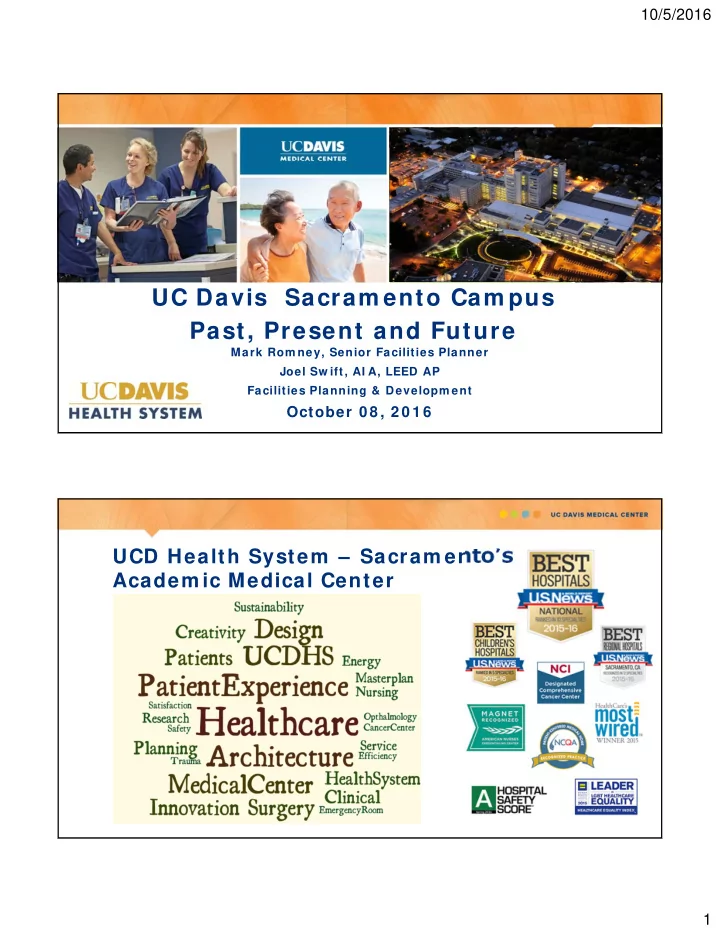

10/5/2016 UC Davis Sacram ento Cam pus Past, Present and Future Mark Rom ney, Senior Facilities Planner Joel Sw ift, AI A, LEED AP Facilities Planning & Developm ent October 0 8 , 2 0 1 6 UCD Health System – Sacram ento’s Academ ic Medical Center 1
10/5/2016 The UC Davis Health System includes… 2
10/5/2016 I nnovative, Collaborative Research UC Davis Health Facilities 3
10/5/2016 Recent Projects UC Davis - the Sacram ento Cam pus UCD Medical Center - Main Hospital UCD School of Medicine UCD Betty I rene Moore School of Nursing 4
10/5/2016 UCD Sacram ento Cam pus - Today UCD Sacram ento Cam pus - History 5
10/5/2016 Adaptive Reuse of Historic Resources I nstitute for Regenerative Cures – State Fair Hall reused for Biomedical Research Governor’s Hall – State Fair Hall in consideration for uses supporting UCDHS and the community Research Projects S TEM C ELL I NDUSTRY P ARTNER (SCIP) PODS-1,500-2,340 RSF & INCLUDE: •PRIVATE TECH/ LAB SPACE + ACCESS TO SHARED WET LAB & UNIVERSITY’S CORE LAB SERVICES •PRIVATE OFFICE, ACCESS TO CONFERENCE, COLLABORATION & GATHERING SPACES 6
10/5/2016 Research Projects Main Hospital Former County Hospital Seismic deficiencies buried in structure Must vacate by 2020 7
10/5/2016 UCD Medical Center – Main Hospital North-South East University Davis Surgery and Emergency Wing Wing Tower Tower Services Pavilion 1928 & 1950 1965 1982 1999 2010 2 0 1 0 Long Range Developm ent Plan 8
10/5/2016 Current Major Capital Projects North Addition Completion: 2018 Demolition Completion: 2022 ASB Renovations Completion: 2016 Other Seismic Projects Betty Irene Moore Completion: 2018 Hall Completion: 2017 Children’s Surgery Center Completion: 2018 Seism ic Phase V Demolish North-South New Skin on West side of East Wing Landscape between Colonial and Stockton Blvd Start in 2020 9
10/5/2016 North Addition Office Building North Addition Office Building North Addition Office Building Move-in 2 0 1 9 10
10/5/2016 Children’s Surgery Center Future North North East Addition South W ing Site W ing Davis Tow er University Tow er Pavilion Pavilion Children’s Surgery ( existing) Children’s Surgery • 6 Operating Rooms ( open 2 0 1 8 ) • 1 Special Procedure Room • 24 PACU Beds (12 pre and 12 post) Children’s Surgery Center 11
10/5/2016 ASB School of Nursing Renovations Betty I rene Moore Hall 12
10/5/2016 Planning Efforts Potential Projects Bed Tower Outpatient Clinics Replaces East Wing Clinical Departments TBD 150-300 Beds 13
10/5/2016 Potential I nfrastructure Projects Research & Education Zone Biomedical Research Health Sciences Schools 2010 Plan – 500,000 additional GSF Relocation of functions from Hospital, Use of existing historic buildings Future of Medicine & Nursing Other Initiatives Addition of Public Health and others 14
10/5/2016 Joel Swift, AIA, LEED AP Thank you! Director of Facilities Planning & Development 15
Recommend
More recommend