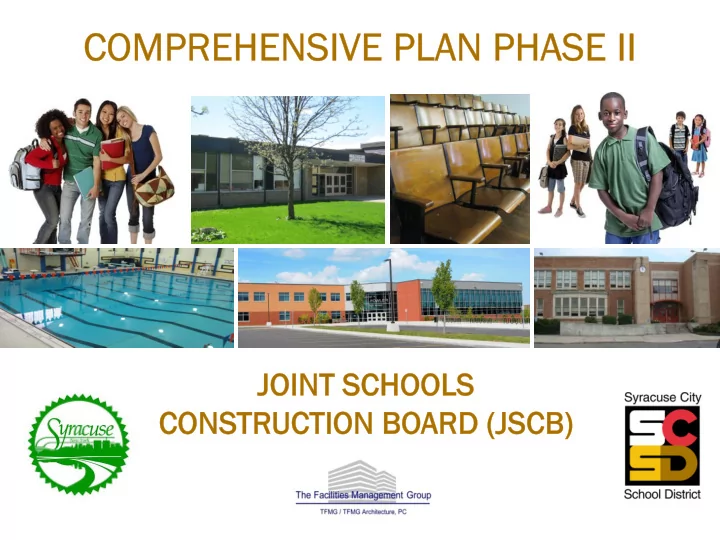

Presented by The Facilities Management Group TFMG / TFMG Architecture, PC in conjunction with EMTEC Engineers, LLC
Why are we here toda day? • To solicit public comments to help us create the Comprehensive Plan JSCB Phase 2 Comprehensive Plan defines: • Projects to be constructed in eligible schools • Scope of renovations and funds allocated to each school • Financing of projects • Project schedules • Development & Diversification Plan for Workforce & Business
Joint nt Schools ols Const struction ction Board d (JSCB): SCB): • Created by Special Legislation by New York State in 2006 • Legislation is required due to NYS regulations pertaining to municipal financing and borrowing • Multiple phases of construction were anticipated to renovate all schools • Phase 1 is substantially complete; Phase 2 is in planning stages • Buffalo and Rochester have similar legislation
JSCB CB Phase se 1: • $156 million dollars of construction - completed in 2014 • Roof Replacements Clary Bellevue Middle at Shea • Fowler High School Total renovations / addition • H.W. Smith K-8 Total renovations / addition • Institute of Technology Total renovations / addition • Dr. Weeks Elementary Total renovations
JSCB CB Phase se 2: • Legislation enacted in 2014 • Up to $300 million of construction projects • NYS comptroller to review financial plan and determine the amount of construction the JSCB can afford • Projects at up to 15 schools which are defined in the Legislation
By legislation islation, , eligible igible buildings dings are: 1. Bellevue Elementary School 9. Grant Middle School 2. Clary Middle School 10. Greystone Building 3. Corcoran High School 11. Henninger High School 4. Danforth Middle School 12. Huntington K-8 School 5. Ed Smith K-8 School 13. Nottingham High School 6. Expeditionary Learning 14. Shea Building 7. Fowler High School 15. Westside Academy at Blodgett 8. Frazer K-8 School
JSCB CB Phase se 2 F Financ ancing: ing: • NY State Education Department (NYSED) determines a Maximum Cost Allowance (MCA) for each building based on a statewide formula • MCA is also called building aid • In many cases, the District’s renovation needs for a particular building exceeds the MCA • Challenge is to prioritize renovations to maximize use of MCA and minimize local taxpayer cost
2011 D Dist strict ict Wide Master er Plan: an: • Significant Findings: Limited seating capacity in High Schools Stable enrollment anticipated for 20 years (~21,000 students) Existing school facilities will be needed for the next 20 years
2014 Annual al Visual ual Inspections ections (AVI): I): • NY State mandated inspection and report • Documents the conditions of all public K-12 School facilities in NYS • $ 908 million required to repair Syracuse’s facilities Does not include new programming Costs will increase in future due to inflation
AVI Needs ds of Eligible igible Buildings: ldings: 1. Bellevue ES = $21.5 mil 9. Grant Middle School = $51.6 mil 2. Clary MS = $34.4 mil 10. Greystone Building = $64.8 mil ( est.*) 3. Corcoran HS = $64.9 mil 11. Henninger High School = $62.8 mil 4. Danforth = $32.4 mil 12. Huntington K-8 School = $39.7 mil 5. Ed Smith K-8 = $37.8 mil 13. Nottingham HS = $76.3 mil 6. Expeditionary Learning = $12 mil 14. Shea Building = $36.7 mil 15. Westside Academy at Blodgett = $57 mil 7. Fowler High School = $2.5 mil TOTAL AL : $601. 1.5 million on 8. Frazer K-8 School = $7.1 *Buil ildin ding g is curre rently tly unoc occupi pied d and d does oes not ot have an existin ting g AVI
JSCB CB Phase se 2 G Goals: ls: • Prioritize and complete as many needed renovations as possible • Implement facilities improvements to enhance instruction Align with instructional programs in each school Career Technical Education (CTE) spaces Project Lead The Way facilities Technology upgrades Improve security • Minimize local taxpayer costs (local share)
BELLEVUE ELEMENTARY SCHOOL Major Needs: Interior renovations – entire building Walls Windows New roof New mechanical, electrical and plumbing systems
CLARY MIDDLE SCHOOL Major Needs: Window replacements New fire alarm system ADA improvements Interior renovations
CORCORAN HIGH SCHOOL Major Needs: Replacement of HVAC systems and related work Interior renovations Auditorium Bridges
DANFORTH MIDDLE SCHOOL Major Needs: New electrical, mechanical and plumbing systems Interior and exterior renovations Athletic fields
ED SMITH K-8 SCHOOL Major Needs: New mechanical, electrical and plumbing systems New windows Interior renovations Site work
EXPEDITIONARY LEARNING Major Needs: New HVAC system Structural repairs Roof replacement Exterior masonry
FOWLER HIGH SCHOOL Major Needs: New athletic facilities Auditorium and locker room renovations Roofing replacement
FRAZER K-8 SCHOOL Major Needs: Masonry repairs Site work Window replacements
GRANT MIDDLE SCHOOL Major Needs: Courtyard roofing Window replacement Masonry repairs Stone façade replacement Pool renovations
GREYSTONE BUILDING Major Needs: Interior renovations Masonry renovations Roofing replacement New mechanical, electrical and plumbing systems
HENNINGER HIGH SCHOOL Major Needs: Mechanical system replacements Roof replacement Site work Interior renovations Windows
HUNTINGTON K-8 SCHOOL Major Needs: Window replacements Site improvements Mechanical upgrades Interior and exterior upgrades
NOTTINGHAM HIGH SCHOOL Major Needs: Asbestos abatement in crawl spaces New mechanical, electrical and plumbing systems New roofing Pool Interior renovations
SHEA BUILDING Major Needs: Window replacements New mechanical, electrical and plumbing systems Interior renovations
WESTSIDE ACADEMY AT BLODGETT Major Needs: Exterior masonry restoration Window replacements Exterior doors Roofing Auditorium Interior renovations including new mechanical, electrical and plumbing systems.
JSCB CB Phase se 2 C Compreh prehen ensiv sive e Plan n defines es: • Projects to be constructed in eligible schools • Scope of renovations and funds allocated to each school • Financing of projects • Project schedules • Development & Diversification Plan for Workforce & Business We are here re toda day y to listen en to your ur input ut on the e plan to up upgrade de these ese 15 schoo ools. s.
Comments can be emailed to: jscb@syrgov.net by August 25, 2014 at 4:30pm
Recommend
More recommend