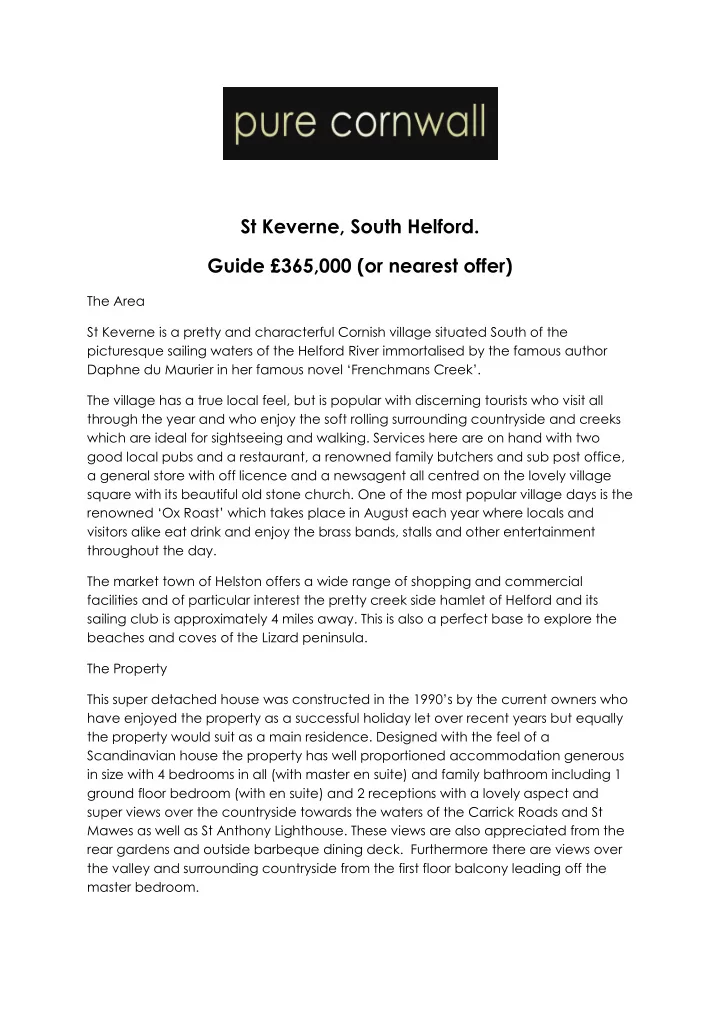

St Keverne, South Helford. Guide £365,000 (or nearest offer) The Area St Keverne is a pretty and characterful Cornish village situated South of the picturesque sailing waters of the Helford River immortalised by the famous author Daphne du Maurier in her famous novel ‘ Frenchmans C reek’. The village has a true local feel, but is popular with discerning tourists who visit all through the year and who enjoy the soft rolling surrounding countryside and creeks which are ideal for sightseeing and walking. Services here are on hand with two good local pubs and a restaurant, a renowned family butchers and sub post office, a general store with off licence and a newsagent all centred on the lovely village square with its beautiful old stone church. One of the most popular village days is the renowned ‘Ox Roast’ which takes place in August each year where locals and visitors alike eat drink and enjoy the brass bands, stalls and other entertainment throughout the day. The market town of Helston offers a wide range of shopping and commercial facilities and of particular interest the pretty creek side hamlet of Helford and its sailing club is approximately 4 miles away. This is also a perfect base to explore the beaches and coves of the Lizard peninsula. The Property This super detached house was constructed in the 1990’s by the current owners who have enjoyed the property as a successful holiday let over recent years but equally the property would suit as a main residence. Designed with the feel of a Scandinavian house the property has well proportioned accommodation generous in size with 4 bedrooms in all (with master en suite) and family bathroom including 1 ground floor bedroom (with en suite) and 2 receptions with a lovely aspect and super views over the countryside towards the waters of the Carrick Roads and St Mawes as well as St Anthony Lighthouse. These views are also appreciated from the rear gardens and outside barbeque dining deck. Furthermore there are views over the valley and surrounding countryside from the first floor balcony leading off the master bedroom.
The Accommodation Entrance Hall Good size with telephone point, arch to Sun Lounge 12’10 x 8 Large window to front and side, feature high vaulted ceiling, doors to Sitting room 2 0 x 16’5 max x 11 Generous size room multi fuel burner on a raised hearth, open plan through to Dining room 16’6 x 6’8 Large picture window to rear with lovely views towards the Fal River and St Mawes, and over the rear gardens. Kitchen/breakfast room 15 x 9’10 Range of white units with wood trim and roll top work surfaces, single drainer sink, built in electric hob, oven and extractor. Two windows to rear with sea views to the Carrick Roads and St Mawes. Utillity 11’6 plus recess x 6’5 Single drainer sink, plumbing for washing machine, store cupboards, Airing cupboard with hot water cylinder. Door to inner hall. Doors off to: Ground floor bedroom 4 11’6 x 9’8 A useful ground floor bedroom presented as a twin bedroom with adjoining En Suite Shower/wc. Shower and Wc White suite with wc hand wash basin and walk in shower with tiled floor and walls.
Fisrt floor Landing Access to roof space, doors to: Master bedroom 17’ 8 x 12 ‘2 Good size room with double built in wardrobe, doors to Balcony 26 x 5 A superb and sizeable balcony with lovely open rural views across the valley to countryside beyond. En suite White wc and shower. Bedroom 2 10 x 11’6 Double built in wardrobe window to side views to church spire and Carrick Roads. Bedroom 3 11’6 x 9’8 Twin room with built in wardrobe, window to side with similar views to Carrick Roads. Family Bathroom Pastel coloured suite with Bath, Wc and hand wash basin and Velux window. Outside The property has access up a shared tarmac drive which leads to a gravelled private drive which in turn runs across the front of the property to a parking bay where there is space for up to 4 cars. Useful wooded store. Gardens The gardens surround the house and comprise of a raised lawn to the front with a level lawn to the rear which has super views to the sea over countryside towards St Mawes . There is also a large barbeque area with a complimenting wooded decked dining terrace ideal for alfresco meals. There is also a children’s slide which leads down to a further level enclosed lawned garden with heavy timber constructed swings for the kids. Services Mains water (metered) mains drainage, electricity, telephone, broad band available. Oil fired boiler. Viewing by appointment only through the vendors sole agents.
Recommend
More recommend