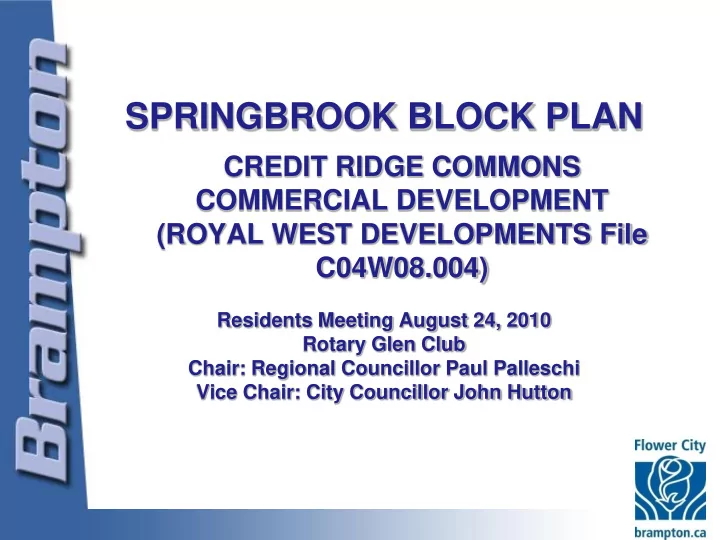

SPRINGBROOK BLOCK PLAN CREDIT RIDGE COMMONS COMMERCIAL DEVELOPMENT (ROYAL WEST DEVELOPMENTS File C04W08.004) Residents Meeting August 24, 2010 Rotary Glen Club Chair: Regional Councillor Paul Palleschi Vice Chair: City Councillor John Hutton
CREDIT VALLEY SECONDARY PLAN • Credit Valley Secondary, which identifies detailed land-use designations, was adopted by City Council in 2002. • Subject lands were designated “Neighbourhood Retail” and as part of Block 2 of the Secondary Plan. • The purpose of Block Planning is to coordinate the delivery of infrastructure, layout of the road network, the configuration of the size, character of parks, community land-uses, and natural features. • We also require a variety of studies to be completed with the processing of the Block Plan including a set of design guidelines to articulate the architectural and landscape standards in terms of urban form massing character and materials.
SPRINGBROOK BLOCK PLAN ( ESTATES OF CREDIT RIDGE ) • In September 2006, following a detailed Block Planning process, the Block Plan was approved along with 8 other plans of subdivision and one Official Plan Amendment application (Royal West Developments) • Several studies were submitted and approved as part of the Block Plan process including: Traffic Impact Study, Community Design Guidelines Environmental Implementation Report • The Springbrook Block Plan is characterized by low density housing, upscale executive housing, turning circles, stormwater management ponds, vista blocks, gateways, and natural features .
SPRINGBROOK BLOCK PLAN ( ESTATES OF CREDIT RIDGE ) The unique community of Springbrook was developed with 3 objectives in mind: – Incorporating the existing natural features into the fabric of the community – Providing access to natural features through a supportive street pattern, a pedestrian trail, location of parks, and stormwater management ponds. – Developing 3 distinct neighbourhoods: • West Huttonville • East Huttonville • Springbrook Creek
OFFICIAL PLAN AMENDMENT Royal West Developments submitted an Official Plan Amendment application to redesignate the lands to “District Retail” to allow 409,000 sq ft of commercial (including a supermarket and department store) in June 2005. Statutory Public meeting was held on October 3, 2005. The OPA was processed in the context of the entire Block Plan to ensure design details were consistent and compatible with the vision of the Block Plan. The Retail Market and Demand Impact Study that was submitted in support, concluded that additional commercial opportunities were needed to service this part of Brampton, including a supermarket, home improvement and department store type uses. September 2006 OPA application was approved by City Council. Along with the 8 plans of subdivision in the Block Plan, subject to the finalization of Traffic Impact Study Commercial Design Brief Heritage Impact Assessment
REZONING APPLICATION June 17, 2006 - Rezoning application was received to implement the Official Plan Amendment. Documents submitted in support: Conceptual Site Plan Urban Design Brief Traffic Impact Study Heritage Impact Study In accordance with the Planning Act , a statutory public meeting was held on October 1, 2007.
REZONING APPLICATION Council approved the Rezoning Application in March 2009, based on the following: • An Urban Design Brief that showed the lands to be built in accordance to the principles of upscale executive architecture and open space design. • A satisfactory Transportation Impact Study, which addressed the impact this application would have on the surrounding and local road network based on the configuration of the site plan, with entrance and exit points on Mississauga Road and Royalwest Drive.
REZONING APPLICATION • A Heritage Impact Assessment, which made the preservation of the Reid farmhouse a key feature in the design and function of the site plan. • Council cannot zone properties based on the tenant or whom the property belongs to. • If zoning permissions permit a department store, supermarket and home improvement store then any commercial use fitting that description can locate operations on the subject lands.
REZONING APPLICATION Final enactment of the Zoning by-law and Official Plan occurred on January 27, 2010. The zoning permissions that currently exist include: • A Department Store; • Retail Establishment; • Supermarket; • Home Improvement Store; • Furniture store; • A Bank or Finance Company; • Office; • Dining Room Restaurant; • Health and Fitness Centre.
SITE PLAN APPLICATION A site plan application was submitted in early 2008, with its processing coinciding with the review of the rezoning application. The site plan approval process provides more opportunity to review in more detail the function and design of the operation. The site plan is being approved in a phased approach. Phase 1 will include the southerly half of the site plan which shall include the Wal-mart. Final approval of phase one is anticipated in the near future .
WARNINGS AND NOTICES Plans of Subdivision in immediate proximity to the subject lands are required to provide notices, which advise potential purchasers of what is happening in the immediate area. Destona (Royal Park Homes) had notices in all purchase and sale agreements advising residents that 409,000 sq ft of commercial development was happening on the subject lands. A Community Information Map was displayed in Destona’s sales pavilion and was attached to each purchase and sale agreement . A Block Plan Community Information Map was displayed in every sales pavilion related to approved subdivisions within the Block Plan.
CONCLUSION • After a lengthy development approval process, the City is satisfied that the uses and design of the site are appropriate for the Springbrook Block Plan and the surrounding area and have been approved by City Council. • The architecture and landscaping designs for the subject lands are consistent with the vision of the Springbrook Block Plan. • Appropriate notices and warning clauses were available for potential purchasers within the Springbrook Block Plan.
Recommend
More recommend