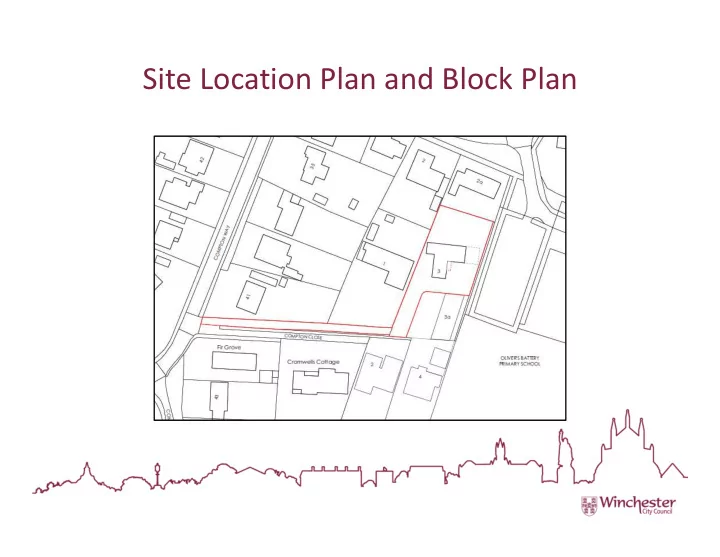

Site Location Plan and Block Plan
Aerial Photograph
Proposed Elevations
Proposed Elevations
Proposed Elevations
Proposed Elevations
Proposed Floor Plans
Proposed Floor Plans
Front elevation of property
Rear curtilage and views north-west
Rear Elevation and views west
Rear Elevation
Views South
Views west from front of property
Views north from rear of property
Recommend
More recommend