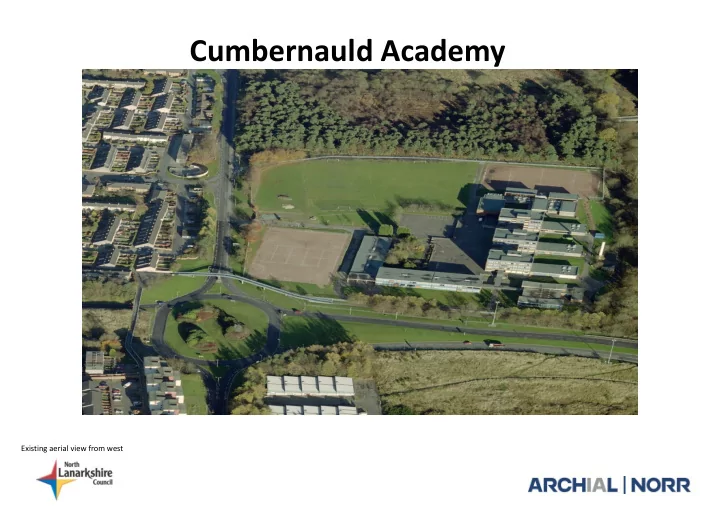

Cumbernauld Academy Existing aerial view from west
Site Plan
Aerial view from South
Aerial view from Kildrum Road
Aerial view from western entrance
View from southern playground
View of school entrance
View from site entrance
View of theatre wing from car park
View from car park
Aerial view from Kildrum Road
Aerial view from north
View from playground
Aerial view from eastern approach
Aerial view from playing fields
Theatre Changing Studio Theatre Theatre Technical Graphics Dance Workshop Assembly Hall Social Space Technical (Construction) Dining Hall Catering Kitchen LCSC THEATRE Admin/ Theatre Cafe Theatre Entrance Reception School Entrance SCHOOL Changing Rooms Gymnasium Fitness Suite Games Hall Ground Floor Axonometric View
Music Dance Workshop Theatre H.E. Drama/Stage English Staff Zone Dining/Social Space Pupil THEATRE Support Recording Offices Conference Studio Room HT SCHOOL SMT Social Subjects Gymnasium RME Games Hall First Floor Axonometric View
Art Outdoor Courtyard THEATRE Learning Zone (Library) Maths Science Modern ICT Languages SCHOOL 6 th Year Social Space Second Floor Axonometric View
Recommend
More recommend