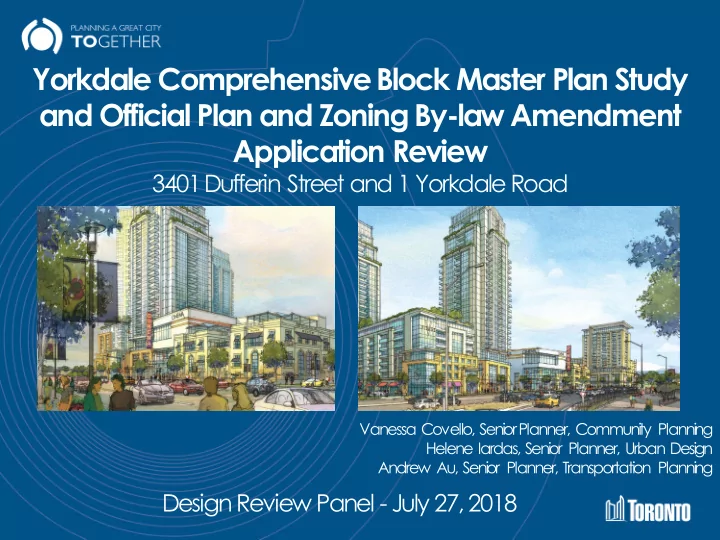

Yorkdale Comprehensive Block Master Plan Study and Official Plan and Zoning By-law Amendment Application Review 3401 Dufferin Street and 1 Yorkdale Road Vanessa Covello, Seni or Planner, Communi ty Planni ng Helene Iardas, Seni or Planner, Urban Desi gn Andrew Au, Seni or Planner, Transportati on Planni ng Design Review Panel - July 27, 2018
Location & Context Notable Surrounding Locations: 7 8 1 . Highway 401 2 . Yorkdale TTC and GO Bus Terminal 6 3 . Allen Road 4 . Lawrence Heights Neighbourhood 5 1 1 5 . Baycrest Park 6 . Smart Centres Downsview 2 2 7 . Downsview Airport 3 4 8 . Tippett-Wilson Regeneration Area 4
Yorkdale Mall Site
Site Size Comparison Yorkdale Mall : Eaton’s Centre
Site Size Comparison Yorkdale Mall: Shops of Don Mills
The Official Plan - Urban Structure The Official Plan locates a portion of the subject property on an Avenue .
The Official Plan - Land Use The Official Plan designates the subject property as the Mixed Use Areas .
Lawrence-Allen Secondary Plan The Lawrence-Allen Secondary Plan establishes a comprehensive planning framework for the Secondary Plan area including Yorkdale lands .
Dufferin Street Secondary Plan Block 14 Block 14 in the Dufferin Street Secondary Plan area comprises the westerly frontage of the Yorkdale lands.
Zoning The site is zoned C3(2) District Shopping Centre Zone in the former North York Zoning By-law 7625. In addition , Airport Hazard Map (By-law 7625 Schedule “D”) limits building heights to low-scale buildings with a maximum height of 15.24 metres.
Reason for the Application and Study ?
Yorkdale Block Master Plan Process Staff recommend that a Comprehensive Block Master Plan study process be conducted over 4 phases to assess future development on site. Each phase would be complemented by public engagement components. Staff are currently undertaking Phase 1 of the study process. A community consultation to kick-off the study process and application review was held on November 30, 2017. The scope of the Block Master Plan work will include review of all submission items, and the analyses and development of the following: • a Land Use Strategy, • a Structure Plan, • a Streets and Blocks Strategy including pedestrian and cycling connections, • a Greening Strategy including parks, open space and public realm, • a Development Phasing Plan, • a Public Engagement Strategy, • a Transportation Master Plan Study, and • a Stormwater, Groundwater and Servicing Infrastructure Plans and Studies.
Block Master Plan Movement Strategy Through the Block Master Plan process, the City will initiate a detailed Transportation Master Plan. The Transportation Master Plan (TMP) would identify an optimum long-range plan for mobility users of all ages to accommodate future growth. The TMP would define existing problems/opportunities, consider and evaluate solutions, and be supported through extensive consultation with local stakeholders and members of the public.
City of Toronto Key Considerations 1. Integration: connections, physical form, transition in height, intentsity of acitivity and uses the local and city- wide context 2. Public Realm: a vibrant public realm of streets, parks and open spaces that are accessible and legible as public spaces. 3. Mobility: a multi-modal transportation hub that provide mobility choices and connections on-site and to the surrounding communities. 4. Economic Vitality : continued and enhanced contribution to Toronto’s economy.
Issues for Design Review Panel’s Focus 1. Vision : Is the vision for the Yorkdale lands complete and comprehensive? 2. Opportunities and Constraints : Are there additional opportunities and constraints to be considered? 3. Yorkdale and City Building : How can the Yorkdale Comprehensive Master Plan study incorporate, respond to and promote City Building objectives for complete communities, resiliency and integration while addressing Yorkdale'skey considerations for flexibility, design quality and user experience?
Recommend
More recommend