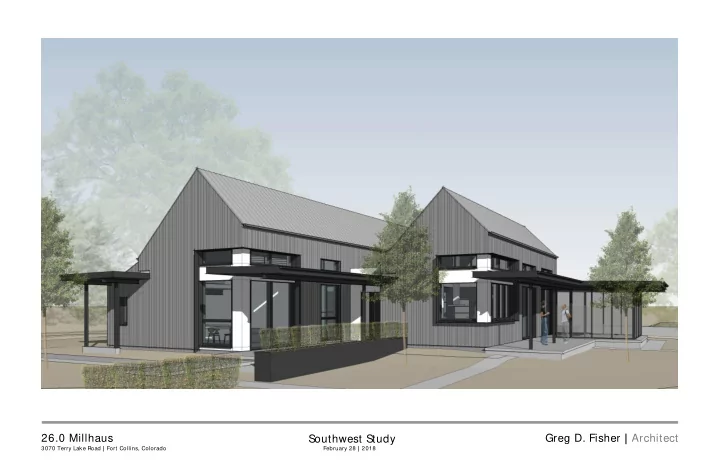

26.0 Millhaus Greg D. Fisher | Architect Southwest Study 3070 Terry Lake Road | Fort Collins, Colorado February 28 | 2018
West East 0' 4' 8' 20' 26.0 Millhaus Elevations Greg D. Fisher | Architect 3070 Terry Lake Road | Fort Collins, Colorado February 28 | 2018
26.0 Millhaus Greg D. Fisher | Architect Southwest Study 3070 Terry Lake Road | Fort Collins, Colorado February 28 | 2018
26.0 Millhaus Greg D. Fisher | Architect Southeast S tudy 3070 Terry Lake Road | Fort Collins, Colorado February 28 | 2018
64 .8 1 62 .5 1 64 .2 8 62 .6 2 P GATE J A 64 .0 0 C K 62 .7 4 S O 5 0 6 5 N D I T C 62 .6 1 H 9.2'± P 62 .3 3 61 .1 2 62 .2 4 65 .4 2 6 2 . 6 4 6 5 0 65 2 . 3 2 63 .1 3 62 .1 5 60 .9 9 6 64 .5 7 1 . 8 3 6 62 .9 4 0 . 8 P 1 61 .7 8 61 .6 3 5 0 6 5 62 .1 3 61 .4 9 61 .8 5 0 3 61 .9 6 . 1 6 63 .8 0 shop garage TERRY LAKE ROAD 62 .9 1 61 .3 7 61 .8 7 P 5 0 6 0 Y HOUSE R 61 .8 0 62 .1 5 3 8 . 0 R 6 P E T 62 .0 8 H T R 5 0 6 0 P O 62 .0 1 62 .2 0 60 .9 7 5 0 60 N 1 9 . 62 .3 5 59 .0 3 0 6 61 .0 0 64 .5 0 64 .5 0 62 .5 6 P 62 .2 7 62 .3 4 6 2 .2 6 6 3 7 . 8 P 6 0 6 . 8 2 . 4 3 2 6 1 . 8 6 62 .4 2 0' 10' 20' 40' 80' 26.0 Millhaus Site Plan Greg D. Fisher | Architect 3070 Terry Lake Road | Fort Collins, Colorado February 28 | 2018
Shop Garage Mud Office Mech./Stor. Bath Br. 2 Bath Cl. Coats Master Studio Stor. Entry Coffee Piano entry court patio Pantry planter Kitchen Dining Living veggie garden patio screened porch Area (Gross Building) Main Level 3137 SF Attic 116 SF 0' 5' 10' 3/32" = 1' 25' Total 3254 SF *PH Wall Area Impact: 204 sf (3050 sf) 26.0 Millhaus Main Level Greg D. Fisher | Architect 3070 Terry Lake Road | Fort Collins, Colorado February 28 | 2018
Recommend
More recommend