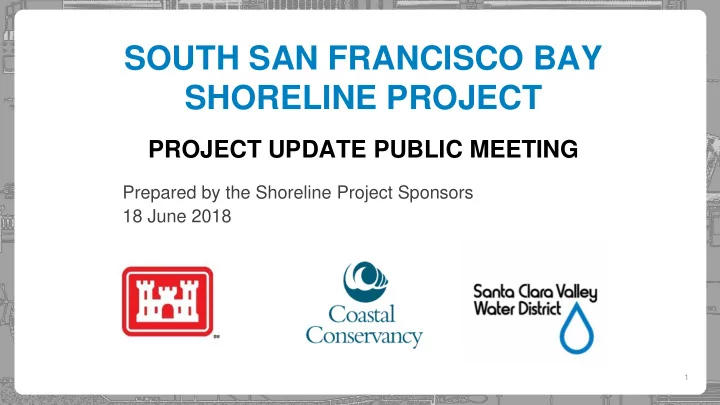

SOUTH SAN FRANCISCO BAY SHORELINE PROJECT PROJECT UPDATE PUBLIC MEETING Prepared by the Shoreline Project Sponsors 18 June 2018 1
TONIGHT’S AGENDA 6:40 pm Presentation and Update on the Shoreline Project 7:10 pm Questions and Answers Stakeholder Dialogue at Stations • 2018 Pre-construction Activities 7:20 pm • Reach 1 Design • Ongoing Communication 7:55 pm Wrap up and Adjorn 2
PROJECT TEAM Chief’s Visit - 2006 Chief’s Report – Dec 2015 3 3
AUTHORIZED PROJECT MHHW MLLW MHW MTL NOT TO SCALE N A9 TIES INTO ACCREDITED LEVEE A14 A15 A10 A18 Ecotone A13 A11 2 1 LEVEE A12 WASTEWATER FACILITY ALVISO WATER TIES INTO PURIFICATION ACCREDITED LEVEE CENTER Levee Ecotone (transitional habitat) Tidal Habiat Restoration Union Pacific Railroad Crossing 1 4 Artesian Slough Crossing 2
AUTHORIZED PROJECT Total Project Cost - $177 million $74 million is federal cost • $103 million is water district and coastal conservancy cost • Project Components Flood Risk Management 4-miles of levee to protect from coastal flooding and rising seas • Manages flood risk for population of ~5,500, ~1,100 structures, • & regional wastewater facility Ecosystem Restoration 2,900 acres of tidal wetlands including ecotone (transitional habitat) • Recreation Provides key connections to San Francisco Bay Trail & viewpoints • 5
PROJECT NEED FLOOD RISKS A18 A16 Intermediate SLC Scenario Inundation Map (YR 50-11.6ft NAVD88) WASTEWATER FACILITY A12 SINGLE-FAMILY RESIDENTIAL COMMERCIAL/INDUSTRIAL WATER PURIFICATION CENTER LIBRARY FIRE DEPARTMENT ELEMENTARY SCHOOL CHURCH HIGH TECH/R&D BUILDINGS SR237 MOBILE HOME PARK MOBILE HOME PARK SINGLE FAMILY/MULTI-FAMILY RESIDENTIAL COMMERCIAL/INDUSTRIAL MANUFACTURING 6 6
PROJECT NEED Project Need Flood Protection Ecosystem RWF Restoration 7
PROJECT REACHES A18 Railroad • 4 levee reaches A13 • 1 st reach to be Reach 2 & 3 designed and Reach 1 A12 permitted for Wastewater construction is RWF Facility Reach 1 Alviso Marina 8
ECOTONE & LEVEE CROSS-SECTION Upland Sea Level Rise of 2.59 feet Grassland Projection for 2067 Engineered Levee 3:1 Side Slope 15.2 feet high Middle High High Low Middle Low Existing Pond Marsh Marsh Marsh Marsh Marsh Marsh Existing Berm Intertidal Shallow Intertidal Mudflat Subtidal Mudflat 16 foot crest width 9
RECREATION Photo by Judy Irving, Pelican Media 10
EXISTING RECREATION ACCESS 11
POST-PROJECT RECREATION ACCESS 12
PROJECT CONSTRUCTION PHASES Phase I A9 (2018-2022) A14 A15 A18 Reach 5 A10 Phase II Reach 4 (2027) A13 A11 Reaches 2 & 3 Phase III A12 Wastewater (2032) Facility Phase I Reach 1 Phase II Phase III Alviso 13
REACH 1 ACTIVITIES 2018 Pre-Construction Activities Secure easements Secure dirt brokers New Identify truck haul route Chicago Pond Marsh Identify public access detours A12 Communicate with key stakeholders and community Deliver dirt/material to Pond A12 14
PROPOSED TRUCK HAULING ROUTE Pond A12 Closed Trail Access
ALTERNATE MARINA PUBLIC ACCESS 16
NEXT STEPS Jun 2018 – Public outreach begins Jun 2018 – Corps anticipates receipt of federal construction funds Aug 2018 – Dirt delivery public meeting Sept 2018 – Delivery of dirt anticipated to begin Jun 2019 – Construction of Reach 1 anticipated to begin (pending receipt of funds) 17
Recommend
More recommend