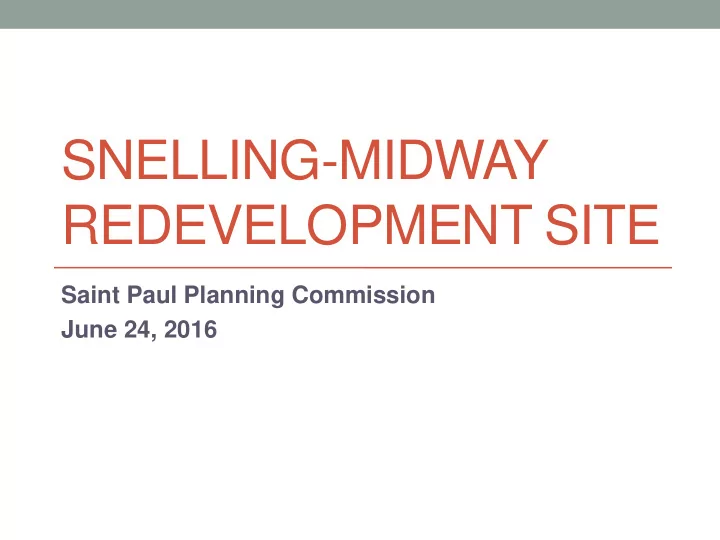

SNELLING-MIDWAY REDEVELOPMENT SITE Saint Paul Planning Commission June 24, 2016
Topics • Overall Process & Schedule • Snelling-Midway Master Plan and Stadium Site Plan Overview • AUAR (Environmental Review) - Transportation
Context: The Site Today
Master Plan & Site Plan Process to Date October 2015 • Snelling-Midway site selected by MN United February 2016 • Environmental Review began December 2015 – May 2016 • Community Advisory Committee (CAC) – 21 community members plus owner and developer representatives • 9 CAC meetings, 4 open houses, Open Saint Paul, 6 additional outreach meetings • Input to stadium and master plan development • March 2 nd – City Council/HRA approval of Ground Lease, Use, Development, Funding, Environmental Agreements
Process Ongoing/Upcoming Environmental Review • Draft AUAR Published June 6 • Community Informational Meeting June 7 • Comments due 4pm July 6 • Final AUAR late-July Planning Commission review of master plan and stadium site plan • Public hearing on Friday, June 10 • Planning Commission recommendations anticipated July 8 City Council review • Public hearing – Aug. 3 (tentative) • Final approval – Aug. 10 (tentative)
ENVIRONMENTAL REVIEW: TRANSPORTATION
Environmental Review: What and Why? • Environmental review is a state-mandated information gathering process, where the potential impacts of a project as well as mitigation, where needed, are identified. It is not a permitting process. • The proposed stadium meets the threshold (capacity of 20,000 persons) for a mandatory EIS (Environmental Impact Statement) or AUAR (Alternative Urban Areawide Review) • This environmental review also covers the proposed redevelopment of the full 34.5 acre site
Environmental Review: AUAR AUAR = Alternative Urban Areawide Review • A two-part analysis tool designed to look at potential impacts of multiple development scenarios • Works well where impacts of multiple potential projects over a large area need to be evaluated
AUAR: Format and Structure Part 1: What do we need to study? (aka the “ Scoping EAW”) • Questions Answered: • What development scenarios should be evaluated? • What issues are important for the AUAR to examine? • What is the appropriate level of analysis? • “Scoping EAW” published in February 2016 • Scope of AUAR finalized following 30-day public comment period
AUAR: Format and Structure Part 2: What we studied and what we found (aka the “ AUAR”) • Questions Answered: • What did we study and what were our assumptions/methods? • What potential impacts did we identify? • What can we do to manage or prevent those impacts? • Question Asked: • How did we do? • Draft AUAR published June 6 • Comment period closes 4pm on July 6 • Responses to comments, Final AUAR published late-July
AUAR: General Content • Permits, Plans, Zoning, Land Use • Geology, Soils, and Water Resources • Contamination/Hazardous Materials/Wastes • Fish, Wildlife, Plant Communities, Sensitive Ecological Resources • Historic and Visual Resources • Air, Noise, and Light • Transportation (Traffic, Parking, Transit, Bikes, Peds)
Draft AUAR: What Did It Find? • The Projects (Stadium and Master Plan) as Envisioned are Viable • For Most Areas of Analysis, Issues are Typical of Large Development Projects/No Mitigation Needed • Examples: • Site contamination can be managed through typical MPCA processes • No substantial impacts on air quality expected
Draft AUAR: What Did It Find? • In Some Areas, Management of Impacts May be Needed • Examples: • A game-day transportation management plan will be needed, including management of parking • Limited infrastructure improvements may be needed to accommodate automobile traffic at full build-out of the proposed Master Plan • Potential noise impacts can be addressed through scheduling of games and/or reduction of amplification.
Event Transportation and Parking Assumption A: No on-street parking on-site or in adjacent neighborhoods is considered as an option to meet the need for parking for games Assumption B: Limited on-site (410 spaces) and adjacent off-site parking (350 spaces) available for games
Event Parking: On-Site/Adjacent
Events: Modal Split (2018) Person Trip Generation Estimates – 20,000 Patrons Weekday Weekend Percent Percent of Modes Total of Total Arrival Departure Arrival Departure Non-Auto or LRT/BRT 10.0% 2,000 2,000 15.0% 3,000 3,000 On Site Parking 9.6% 1,925 1,925 9.6% 1,925 1,925 Off Site Parking 4.8% 965 965 4.8% 965 965 LRT/BRT 34.8% 6,960 6,960 34.8% 6,960 6,960 Off-Site Shuttles 40.8% 8,150 8,150 35.8% 7,150 7,150 Totals 100.0% 20,000 20,000 100.0% 20,000 20,000
Events: Shuttle Service • Would Use Existing Commercial Parking Facilities (or facilities that provide paid parking on a regular basis) • 34,000+ Existing Spaces Within Approx. 20 minutes of Stadium Site • Only a small portion of these spaces would be needed for stadium events. • Ideally 2-3 Large Locations to Simply Logistics
Events: Event Management
Events: Other Parking?
Traffic: Master Plan Buildout • Analysis Assumes Highest Density Level of Development Proposed in Master Plan • Individual Developments Pursuant to Master Plan Would Need Transportation Demand Management Plan (TDMP) • TDMPs Developed in Conjunction with City to Encourage Ridesharing, Transit Use, Etc.
Traffic: Master Plan Buildout (IF/WHEN…)
AUAR: Comments • Written comments being accepted tonight, and via email or U.S. mail through the 4 pm on Wednesday, July 6: SnellingMidwayComments@ci.stpaul.mn.us -OR- Joshua Williams 25 W. Fourth Street, CHA -1300 Saint Paul, MN 55102 This information also available at stpaul.gov/midway
Recommend
More recommend