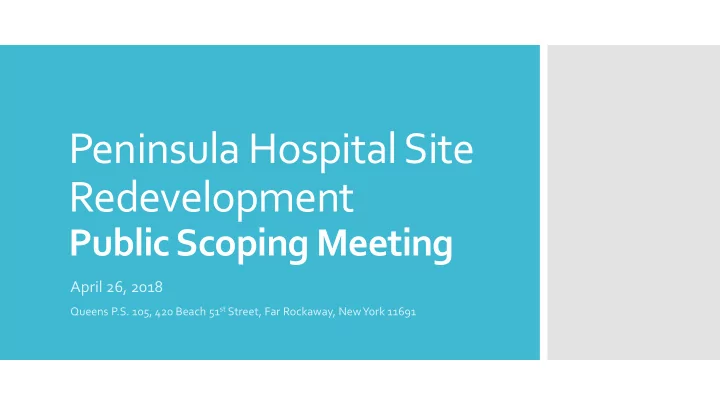

Peninsula Hospital Site Redevelopment Public Scoping Meeting April 26, 2018 Queens P.S. 105, 420 Beach 51 st Street, Far Rockaway, New York 11691
1. CEQR Lead & Involved Agencies & Development Team 2. Proposed Project 3. Resiliency Agenda 4. Discretionary Actions & Approvals 5. City Environmental Quality Review 6. Comments
CEQR Lead & Involved Agencies & Development Team Peninsula Hospital Site Redevelopment
CEQR Lead & Lead Agency: New York Department of City Planning, on behalf of the City Planning Commission Involved Involved Agencies: Housing Preservation & Agencies & Development and other agencies as significant adverse Development impacts are identified Team Applicant: Peninsula Rockaway Limited Partnership
Proposed Project Peninsula Hospital Site Redevelopment
New, mixed use development comprised of 17 buildings with approximately 2,289,000 gsf Up to 2,200 units with approximately 1,910 units intended to be restricted to households with incomes up to 80% AMI Proposed 270 senior housing units 290 moderate income housing units Project Approximately 151,800 gsf retail space, including a gym Approximately 64,400 gsf of community facility space programmed Overview for medical office use Approximately 37,600 sf publicly-accessible open space 642 accessory parking spaces Estimated completion by 2034
High Point Plaza Publicly Accessible Open Space Pedestrian Plaza Publicly Accessible Open Space Site Plan New Publicly Accessible Private Street Network
Resiliency Peninsula Hospital Site Redevelopment
Resiliency Strategy Develop a comprehensive • storm water management strategy Green and grey • infrastructure Bioswales • Rain gardens • Elevate the center of • development at High Point Plaza Explore the feasibility to • provide solar PV panels Provide backup power • generators
High Point Plaza
Discretionary Actions & Approvals Peninsula Hospital Site Redevelopment
Discretionary Actions & Approvals Zoning map amendment Large Scale General Development Special Permits R5, R5/C1-2, and C8-1 to C4-4 and C4-3A Permit modifications to bulk regulations including maximum building height, setback, and street wall requirements Zoning text amendment Permit a physical culture establishment (gym) Establish an MIH Area (Option 1 proposed) Permit flexibility for applying signage regulations Allow development to utilize R6 and R7 parking Permit floor area to be distributed across district boundaries regulations instead of R5 parking regulations Permit flexibility for applying street tree planting requirements Allow a physical culture establishment (gym) via a CPC Special Permit Allow flexibility for applying signage regulations via a CPC Special Permit
City Environmental Quality Review Peninsula Hospital Site Redevelopment
Land Use, Zoning & Public Water & Sewer Infrastructure Policy Solid Waste & Sanitation Socioeconomic Conditions Services Community Facilities Transportation o Schools o Traffic & Parking CEQR Scope: o Child Care Centers o Transit & Pedestrians o Libraries Anticipated Air Quality Open Space EIS Technical GHG & Climate Change Shadows Areas Noise Historic & Cultural Resources Public Health Urban Design & Visual Neighborhood Character Resources Construction Hazardous Materials
Community Facilities Public or publicly funded Schools, Child care, and Net increment of residential development would Libraries warrant analysis for Public elementary and intermediate schools in Community School District 27, Sub-District 1 High schools in Queens Publicly-funded child care and head-start centers, in an area with limited existing child care facilities Library facilities; the Queens Library at Arverne is the only public library currently located within ¾-mile from the Proposed Project
Open Space Publicly or privately owned land that is publicly Proposed Project would generate additional residents and accessible and available for additional workers leisure, play, or sport Active open space will be assessed for the residential open space analysis Passive open space will be assessed for the non-residential open space analysis Proposed Project would include additional publicly- accessible open space
Transportation Traffic Analysis for four critical peak hours Three peak hours covering the work week plus one for the weekend Our modes of travel —private (Saturday) car, taxi cab, subway/rail, bus, ferry, bicycle, and by foot — Traffic analysis to evaluate approximately 50 intersections during form the basis of New York the critical peak hours City’s extensive and Transit for both subway and public bus interrelated transportation infrastructure and system Pedestrian analysis to evaluate approximately 53 pedestrian elements Parking Analysis Vehicular and Pedestrian Safety Assessment
Land Use, Zoning & Public Water & Sewer Infrastructure Policy Solid Waste & Sanitation Socioeconomic Conditions Services Community Facilities Transportation o Schools o Traffic & Parking CEQR Scope: o Child Care Centers o Transit & Pedestrians o Libraries Anticipated Air Quality Open Space EIS Technical GHG & Climate Change Shadows Areas Noise Historic & Cultural Resources Public Health Urban Design & Visual Neighborhood Character Resources Construction Hazardous Materials
Public Comments Peninsula Hospital Site Redevelopment
Recommend
More recommend