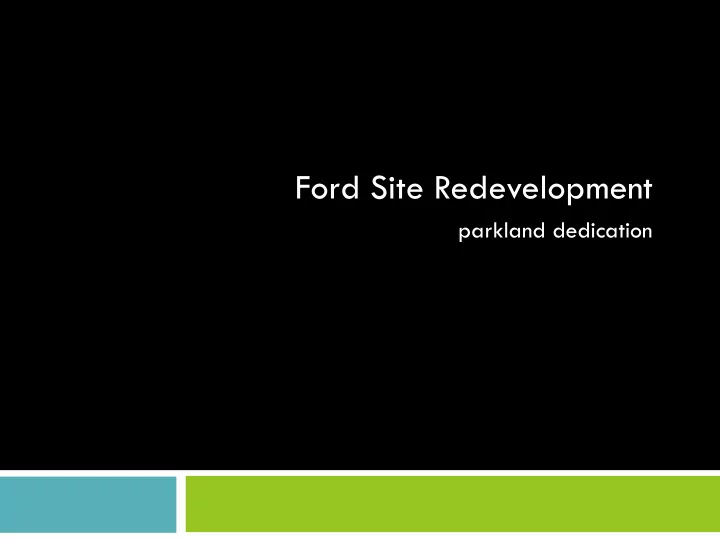

Ford Site Redevelopment parkland dedication
Ford Site Zoning and Public Realm Master Plan Master Plan adopted 2017 and amended 2019 decade of planning 122 acres not including UP Rail and Ford Site and CP Rail site Open space, vegetation and public places will form the backbone of the community, bringing people together through nature, for recreation and at community events A network of parks, trails and attractive public streets will provide the fabric of places and spaces for people.
Previous Conditions
Master Plan 2019
2019 Ryan Open Space Plan
gateway park 2.5 acres Key visual entry into the site Transition between commerce and nature Potential elements public art water feature seating picnic area playground dog park community garden
neighborhood park 1.5 acres designed for all ages and abilities natural and unique character and design overall Potential elements picnic area playground open field community garden ice skating small sports facilities
hidden falls headwaters 4.7 acres Transition - Central stormwater and HFRP natural landscaping with passive uses major access point Potential elements bike and pedestrian trails small picnic and rest areas vistas to HFRP and Mississippi River safe access
southern park 1.5 acres sloped south-facing terrain added in Ryan’s plan and 2019 MP Amendment
privately owned Civic Square Central Stormwater Feature Ballfields
development schedule
Recommend
More recommend