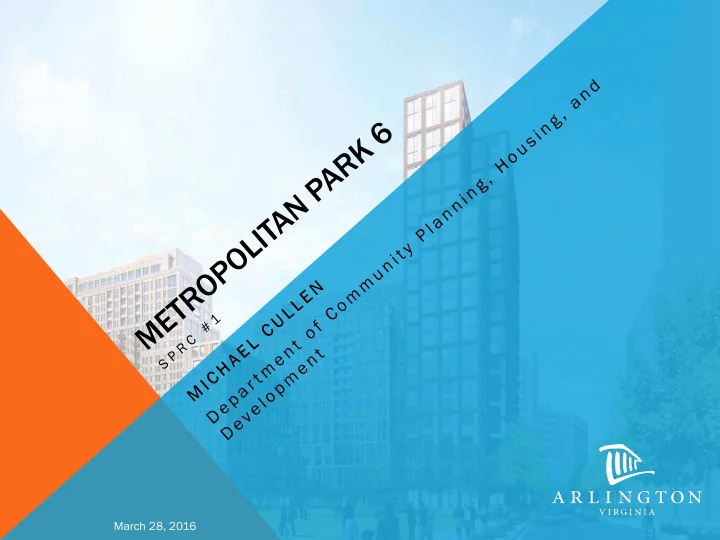

March 28, 2016
METROPOLITAN PARK 6 Applica icati tions ons Concurr urrent nt Process esses es Met et Park Park 6 Centra ntral l Park Park • Final nal Site e Plan an • Planning ning Proces cess PDSP SP Amendmen ndment • South uth Ea Eads Stree reet t Line near r Park Park • Design ign Recomm commen endat dations ions Revis isions ions to Met etropol opolit itan an • Park Park Design sign Gui uidelines delines March 28, 2016
METROPOLITAN PARK 6 March 28, 2016
GLUP DESIGNATION March 28, 2016
ZONING DESIGNATION March 28, 2016
PENTAGON CITY PDSP March 28, 2016
PENTAGON CITY PDSP March 28, 2016
PENTAGON CITY PDSP Condi dition on #2: The following is a summary of the approved uses and densities by Parcel for the Pentagon City Phased Development Site Plan as approved by the County Board on November 16, 2013: Parcel Office ce GFA Comm. GFA Hotel Un Hot Units ts Res. Un Units ts Park rk 1A/2A - 300,000 - 830 - 1B/2B 172,000 1,080,200 366 - - 1C 1C 1,078,000 - - - - 1D 1D 1,809,000 1 50,000 599 300 2 - 2C 2C - - - 624 - 3 - 100,000 3,212 - 4 - - - - Park 5 - 2,500 - 820 - Tot otals 3,059,000 9,000 1, 1,530,200 0,200 966 966 5,786 Par Park 1) In the event of the development of 300 residential units on Land Bay C-East of Parcel 1D, the available office GFA shall be decreased by the GFA approved for the residential building. 2) In the event of the development of an office building on Land Bay C-East of Parcel 1D, the residential units allocated in the density table shall not be available for development on Parcel 1D, or elsewhere. March 28, 2016
METROPOLITAN PARK DESIGN GUIDELINES March 28, 2016
METROPOLITAN PARK DESIGN GUIDELINES March 28, 2016
METROPOLITAN PARK PHASES Phases 4/5 The Bartlett Phase 3 (under construction) The Arcadia 699 units 411 units 22-stories 18-stories Phase 2 The Millennium Phase 6 300 units Site Area 18-stories Phases 7/8 Phase 1 The Gramercy 399 units 18-stories
METROPOLITAN PARK DESIGN GUIDELINES March 28, 2016
METROPOLITAN PARK DESIGN GUIDELINES March 28, 2016
METROPOLITAN PARK DESIGN GUIDELINES March 28, 2016
METROPOLITAN PARK DENSITY ALLOCATION PER DESIGN GUIDELINES RES ESIDEN ENTIAL L RET ETAIL L RET ETAIL L RES ESIDEN ENTIAL L PHASE PHA UNI NITS APP PPROVED ED PE PERMITTED ED APP PPROVED ED BY Y ED UNI NITS PE PERMITTED Y FSP s.f.) BY (s. FSP P (s. s.f.) 1 400 399 11,300 2 285 300 8,119 3 425 411 16,350 4 348 699 41,167 5 386 6 520 8 520 568 10 10,17 178 8 sed sed propo pr pose pr propo pose 7 393 N/A N/A 8 455 N/A N/A TOTAL 212 2,377 000 380 3,21 3, 2, 10 100, 0,00 88 88,38 835 064 REM EMAINI NING NG 23 23,06 E 6 AFTER ER PHA PHASE March 28, 2016
PENTAGON CITY PDSP AMENDMENT Condi dition on #54: At the time of final site plan, buildi ding g heights ghts of up to 22 stories es for not ot more than five e apar artmen ment and/or r hot otel l buildings ings shall hall be conside dered ed, for the purpose of improving the overall design without increasing density. In addition, at the time of final site plan, building heights only on Parcel 1D shall be considered to include two (2) office buildings to 22 stories, one (1) office building up to 19 stories, one (1) office building up to 16 stories or in its place one (1) residential building up to 18 stories, and one (1) hotel building up to 18 stories. Resi side denti ntial Building dings s Abo Above 16-Stori ories: s: 1. Gramercy at Metropolitan Park (18-stories) 2. Millennium at Metropolitan Park (18-stories) 3. Acadia at Metropolitan Park (18-stories) 4. The Bartlett at Metropolitan Park (22-stories) 5. Metropolitan at Pentagon Row (17-stories) March 28, 2016
PROPOSED BUILDING March 28, 2016
March 28, 2016
Recommend
More recommend