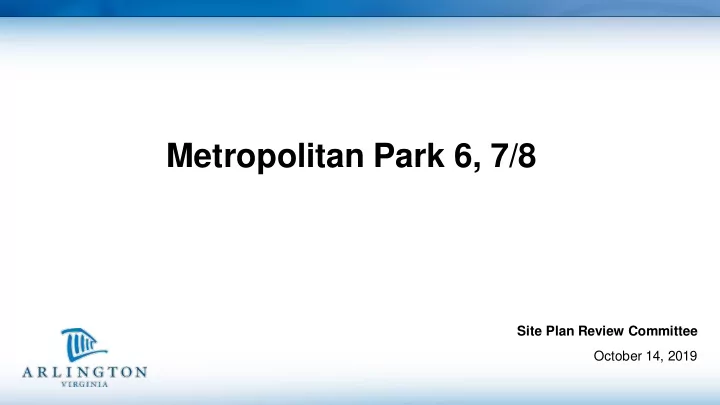

Metropolitan Park 6, 7/8 Site Plan Review Committee October 14, 2019
Metropolitan Park Remaining Density Built Density Total Density (does not include Remaining Use Allocated to Density Met Park 6 as Parcel 3 approved in 2016) Residential 3,212 1,809 1,403 (units) Retail 100,000 76,936 23,064 (square feet) Phase 6 Conversion factor previously used in Pentagon City: 1 dwelling unit = 1,100 square feet of Gross Floor Area Phase Remaining Density Calculation: 7/8 1,403 dwelling units = 1,543,300 square feet of Gross Floor Area 3
Proposed Density Additional Density to be Achieved through Contributions to Affordable Density Proposed by Applicant Available Density (as Currently Housing, Community (GFA) (As of Sep. 2019) Allocated in PDSP)(GFA) Facilities, Open Space, and/or sustainable development (GFA) Office 2,088,864 1,543,300 - Retail 54,370 23,064 - Total 2,143,234 1,566,364 576,870 • Not all of the proposed density can be achieved purely by conversion of use • Remaining density to be achieved through contributions to affordable housing initiatives, sustainable design elements, and other commitments to community facilities. 4
Site Plan Mitigation • Site Plan Mitigation not Associated with a request for Additional Density Includes: – Completion of planned street network. – Dedication of last part of the planned Central green. – Undergrounding of utilities. – On-site public art or a contribution to public art in Pentagon City. – Base Contribution to affordable housing, either cash or units. – Streetscape around site. 5
Recommend
More recommend