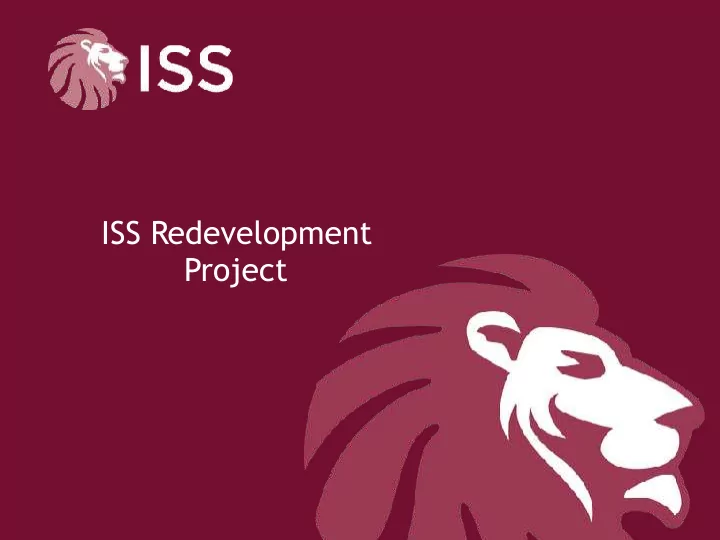

ISS Redevelopment Project
Developing our hilltop campus Introduction Heritage Site Plans Artist’s Impressions ES Site Visit Student Quotes
Heritage – Our Story
Preston Campus originally a British Artillery Base, was handed over by 1 st British Battalion to Alexandra Grammar School, later renamed Bourne School.
Alexandra Grammar School Boys Hockey Team circa 1960.
In 1964 AGS was renamed Bourne School (Alexandra section).
1 st Level – ISS Block 5, 2 nd Level – ISS Block 4, Main Block – ISS Block 3.
Bourne School closed in 1971 with the withdrawal of British Forces from Singapore.
Preston Campus has been home to ISS since the 1980’s.
Celebrating our Heritage and Traditions
Our Middle and High School students are well acquainted with our Hilltop learning environment.
Preston Campus has a long history of Early Learning with ISS.
We look forward to welcoming back our Elementary Learners in August 2020.
Site – Hilltop Learning
References for revamp - a Black & White colonial building
References for revamp – colonial building colour theme and tiles
Reference – Black, White and Beautiful
Reference - Elementary School Ideas for outdoor areas in keeping with our natural location
Reference - Elementary School
Reference – Experiential Learning Eco garden concept
Building Plans & Facilities
Aim To reconfigure spaces for better spatial efficiency. To capitalize on our unique heritage buildings and surroundings to create a bespoke and serene learning environment away from the bustle of city life yet remaining in a central location To develop opportunities eco-learning and our students’ holistic well-being. • • •
Summary of Work classrooms spaces rooms to cater for different class/course sizes. terrace) ◆ Increase enrolment capacity ◆ Reconfiguring underutilized large spaces into better sized ◆ Remove under-utilized spaces and reconfigure into functional ◆ Intentional creation of standardized small, medium and large ◆ Developing spaces in-between buildings to capitalize on views ◆ Renovating toilet facilities and changing rooms ◆ Enhancing current facilities (sports cluster, arts hub, canteen on a
v
v Artist impression – Preston Campus 2020
Blk 1 - 1 st Storey Plan
Blk 1 - 2 nd Storey Plan
Blk 1 - 3 rd Storey Plan
Arts Hub - 1 st Storey Plan
Blk 3 - 1 st Storey Plan
Blk 3 - 2 nd Storey Plan
Blk 3 (Apron) - Proposed
Blk 3 (Apron) - Proposed
Blk 3 (Apron) - Proposed
Blk 4 - 1 st Storey Plan
Blk 5 - 1 st Storey Plan
Blk 5 - Proposed (Green) Breakout zone Library m Classroo m Classroo m Classroo m Classroo m Classroo Playground Classroo (Blue) Playground Courtyard Store Office Multi-purpose Classroom Office Office Multi-purpose Toilet m Breakout zone
Our Work So Far
Artist’s Impressions
Artist’s Impression - Canteen
Artist’s Impression - Blk 4 Corridor
Artist’s Impression - Media Resource Centre
Artist’s Impression - Blk 5 courtyard
Artist’s Impression - Blk 5 interior
Artist’s Impression - Blk 5 natural learning zone
Artist’s Impression - Entrance (lower carpark)
v
Elementary School Students visiting Preston
nature What students have been telling us see a beautiful view. • It’s so beautiful! (on the drive up the hill) • I can see Indonesia from the canteen • I love the eagles flying in the sky • I love the big library • It will be totally more fun • I could see islands and faraway boats • I love how we will be all together and closer to • My favourite area was the canteen because I can
What students have been telling us • I think we can do more fun activities • It is so close to my house. • We can have class with nature • I like the new learning areas • I will be communicating with lots more people • We can eat lunch in a very good place • I love the bigger environment and the calm • It’s close to wildlife and good food.
Thank You!
Recommend
More recommend