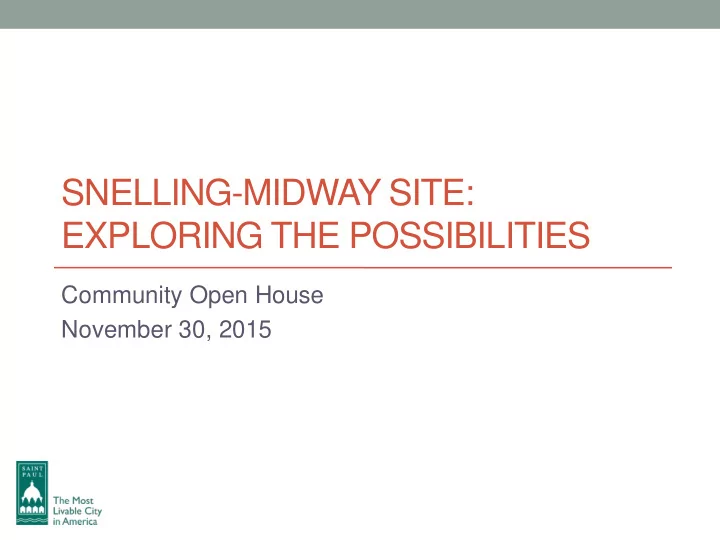

SNELLING-MIDWAY SITE: EXPLORING THE POSSIBILITIES Community Open House November 30, 2015
Agenda for Tonight’s Meeting Presentation – 30 min. • Welcome and Opening Remarks • The Stadium: Development and Use Agreements • Setting the Stage: Community Planning to Date • Site Planning: Community Engagement, Process and Timeline Topic Tables – 60 min. • Nine break-out topic tables • Hearing from you!
The Stadium City of Saint Paul April 27, 2015
Stadium Agreements Ground Lease City/Port Authority/Met Council/Team Long Term lease of 10 Acre “Bus Barn Site” Development Agreement City/Team Design/Construction of Stadium Playing/Use Agreement City/Team Management, maintenance, use and operations
Land Port Authority/City to acquire long term ground lease for bus barn site from Met Council Ten Acre “Bus Barn Site” JPA with Met Council, Port Authority and City Assign to MN United MN United to pay rent in amount necessary to pay annual ground lease
Stadium MN United to design and construct and pay for 100% of Stadium Minimum of $120 million 20,000 Capacity MLS Standards City may own/control depending on property tax legislation requirement
Stadium Team responsible for: Operations Cost Overruns Maintenance Capital Improvements Capital Reserves Home Games played at stadium Exceptions for weather or capacity requirements • (international games) Team retains all stadium revenues •
Stadium City responsible for: Best efforts to support and deliver Property tax exemption Property currently tax exempt • Construction sales tax exemption Consistent with other local stadiums •
Master Development Plan City to plan and participate in public infrastructure on the entire 34.5 acre site outside of stadium footprint Community input Task Force Announced Must include, but not limited to: Public Utilities Storm Water Green Spaces Management Public Plazas Parking Roads City will facilitate necessary zoning, permits and easements
Other City will work with Team to ensure: Minority, women and small business hiring/contracting Public Use of Stadium Affordable Ticket Program Support for youth soccer in Saint Paul
Setting the Stage • Central Corridor Development Strategy (2007) • Station Area Plans (2008) • Central Corridor Zoning Study (2011) • Snelling SmartSite Report (2014)
Key Principles of New Development – Corridor Wide Achieving Transit-Supportive Land Making Development Fit Use & Densities Transit Supportive Access, Creating a Green, Attractive & Circulation & Parking Connected Pedestrian Environment
Building Form Building Heights • 4-6 residential stories or 3-4 commercial stories • Up to 15 story point towers at key locations Transparency and activity at the street level • Primary entrances on the public street • Large glass frontages to see activity within for commercial • Parking structures wrapped with active uses along street edge
Land Use & Development • Expand the mix and grain of uses - retail, office, entertainment, and residential uses • Buildings within “Priority Active Frontage” - first floor retail or community space • Parking - shared, structured or below grade • New public spaces around which new development is oriented – “Snelling Commons”
Circulation & Access • Introduce an urban street grid – smaller scaled street and block pattern • New east-west street– eventually extending east to Lexington Parkway • New north-south streets • Improved streetscape and pedestrian amenities
Snelling Station Area Plan
Redevelopment Site
Site Planning Two main elements : 1. Stadium Site Plan 2. 34.5 Acre Master Site Plan Goals: • Integrated and coordinated development of the stadium with phased redevelopment of the balance of the “superblock” • Transit-oriented/walkable new urban neighborhood with office, retail, residential and entertainment uses
Review and Decision-making Processes Community Engagement • Community Advisory Committee – 24 members • Public Open Houses – Tonight is #1 • Open Saint Paul – Online input opportunity Planning Commission Review and Recommendation • Public hearing opportunity City Council Review and Approval • Public hearing opportunity
Required Environmental Review • State requirement for stadiums over 5,000 capacity • Addresses environmental impacts of proposed projects: - traffic and parking - noise - air quality - soil and water impacts - and more. • Public comment period
Tentative Timeline December – March - Plan development (stadium and master plan) - Environmental review underway April – May - Planning Commission review and public hearing - Public comment period on environmental review June - City Council public hearing and decision
Now it’s time to hear from you! Table Topics: • Community Use • Affordable Ticket Program • Getting There • Jobs, Jobs, Jobs! • Green Space/Public Space (Fun!) • Sustainability • Young People’s Corner • Youth Soccer & Amateur Sports • Overall Vision and Other Topics
Jonathan Sage-Martinson Director of Planning and Economic Development (PED) Donna Drummond Director of Planning Todd Hurley Director of the Office of Financial Services (OFS) Connect with us! stpaul.gov/midway City of Saint Paul @cityofsaintpaul
Recommend
More recommend