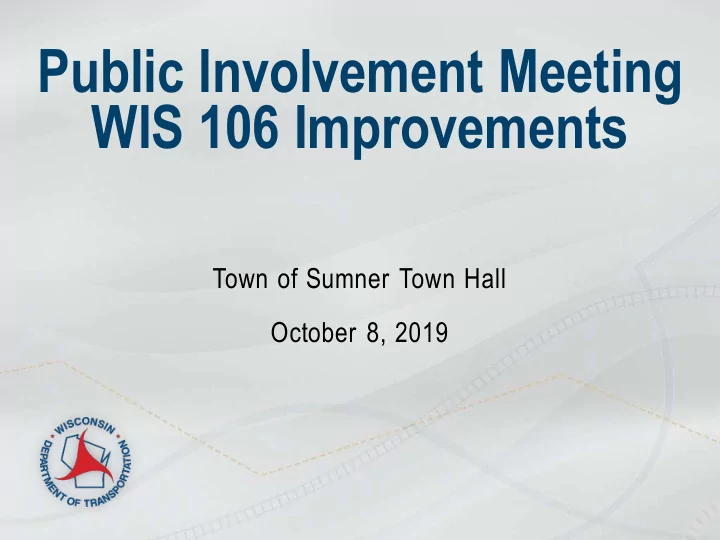

Public Involvement Meeting WIS 106 Improvements Town of Sumner Town Hall October 8, 2019
Project Team • WisDOT Southwest Region Karla Knorr,PE, Project Supervisor Brad Schultz, PE, Project Manager • MSA Professional Services, Inc. Ben Wilkinson, PE, Project Supervisor Chase Kieler, PE, Project Manager Nathan Cook, PE, Project Engineer
Meeting Agenda • Project history • Design considerations • Proposed improvements • Proposed schedule
WIS 106 Project History • WIS 106 Roadway: 1954: Roadway reconstruction 1954 -1996: Mill & overlays; most recent 1996 B-28-0107 2001: Pulverize & overlay • Structures: B-28-0107: concrete flat slab bridge, constructed 2001 B-28-0108: two span concrete slab bridge, constructed in B-28-0108 2001 C-28-0011: 12-ft x 8-ft box culvert, widened in 1954 C-28-0011
WIS 106 Project History Current Roadway Issues: • Existing pavement is deteriorated with cracking and rutting • Structure C-28-0011 does not have guardrail to protect the blunt ends of concrete parapets
WIS 106 Project History Safety Screening Analysis conducted by WisDOT • No crash patterns attributed to the existing roadway geometry • Crashes are attributed to vehicle failure, driver impairment, and weather-related crashes • There were some run off the road crashes at the east end along the river
WIS 106 Design Considerations Design Alternatives Considered • Do Nothing – Roadway will continue to deteriorate • Full Reconstruction – Complete replacement of the roadway structure Extensive right of way impacts • Right of way acquisition needed for ditch widening, culvert extensions Extensive environmental impacts • Wetland impacts, tree clearing High project cost • Excessive costs given that the existing roadway base materials and lower layers of pavement can still be used. • Mill and Overlay (Preferred Alternative) – Remove and replace top pavement layers Minimal impacts Cost Effective method that addresses the roadway issues efficiently
WIS 106 Proposed Improvements Pavement Improvements – Mill & Overlay (Preferred Alternative) • Mill 2 ½ to 3 ½ inches of the top of the existing asphalt pavement. Then add 2 ½ to 3 ½ inches of new asphaltic pavement. • Existing shoulder widths (4 to 10 feet) to be maintained • Increased paved shoulder widths in some areas (add 1 to 2 feet) • Some added base aggregate to reshape gravel shoulders Existing Proposed
WIS 106 Proposed Improvements Safety Improvements – Mill & Overlay (Preferred Alternative) • Guardrail improvements Added guardrail at east end of project along the river Added guardrail at structure C-28-0011 Evaluating possible improvements to existing guardrail at B-28-0107 and B- 28-0108
WIS 106 Proposed Improvements Safety Improvements– Mill & Overlay (Preferred Alternative) • Centerline Rumble Strips • Reduces head-on and run-off-road to left crashes
WIS 106 Proposed Improvements Structures Improvements • Concrete Deck Overlays were evaluated at bridges B-28-0107 and B-28-0108 Infrared scans revealed that the decks are in good shape – overlays are not needed at this time • Improvements to box culvert C-28-0011 Replace displaced wingwalls • Cross Culvert Replacement Culvert inspections performed by Dane County and Jefferson County. One culvert in need of replacement (west of Kruetz Road intersection)
Proposed Schedule & Traffic Impacts • The project is expected to be constructed during the summer of 2022 • It is anticipated that the project will be staged One lane constructed at a time Flagging will be utilized to maintain one lane of traffic. Source: Wayne State University College of Engineering
Design & Public Outreach Schedule • Public Involvement Meeting – October 2019 • Environmental Document – February 2020 • Preliminary Plans – April 2020 • Final Plans – May 2021 • Construction – Summer 2022
Thank you! Please move about the room to examine the various exhibits on display. Project staff is available to gather input and discuss any questions you may have. Feel free to contact project team at any time during the ongoing design process!
Recommend
More recommend