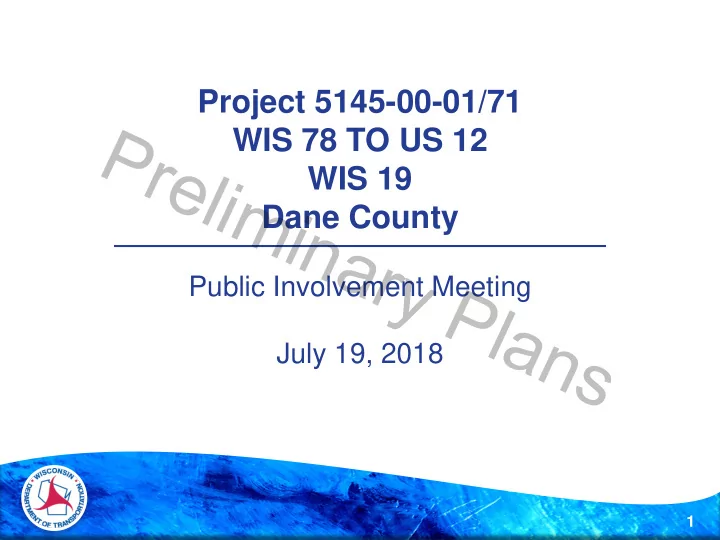

Project 5145-00-01/71 Preliminary Plans WIS 78 TO US 12 WIS 19 Dane County Public Involvement Meeting July 19, 2018 1
Welcome and Opening Remarks William Strobel, PE Preliminary Plans WisDOT Project Development Supervisor Lalitha Balachandran, PE WisDOT Project Manager Greg Payne, PE WisDOT Project Leader Jeremy Rach WisDOT Design Engineer 2 2
Agenda Preliminary Plans Project Location Recent Activities Project Purpose/Need Design Overview Upcoming Schedule Other Discussion – Questions? 3
Project Location Preliminary Plans 4
Anticipated Construction 2022 Preliminary Plans WIS 19 will be closed to thru traffic Open for local, business and park access 5
Recent Activity 2013 – Archaeology investigation began Preliminary Plans 2015 – WisDOT maintenance requested an emergency lane edge improvement 2017 – Lane edge improvement project was constructed 6
Recent Activity 2017 continued Preliminary Plans • Design for the current project began • Project flown for surface survey data • Archaeology investigation continued • Existing drainage investigation • Traffic forecast completed 2018 • Archaeology investigation completed • Preliminary impacts completed • Began drafting environmental report 7
Project Purpose and Need Safety Concerns Preliminary Plans • Blind vertical and horizontal curves leading to crash concerns • Narrow shoulder width • Ditches are not traversable Drainage Concerns Deteriorating Surface Bridges in Need of Replacement 8
Design Overview Project Overview Preliminary Plans Reconstruct Resurface Reconstruct Resurface Resurface Reconstruct Resurface CTH K CTH F 9
Design Overview Rehabilitation Project Preliminary Plans • 35% Reconstruct / 65% Resurface • Geometric adjustments to improve safety • Widening of shoulders for length of the project • Improve drainage capability with new ditching • Cost vs. Benefit consideration 10
Design Overview Existing Typical Section Preliminary Plans 11
Design Overview Proposed Typical Section Preliminary Plans 12
Design Overview Benefits of Wider Shoulders Preliminary Plans • Provides more space for farm equipment and other oversized loads o Increased safety for those deciding to pass these vehicles • Increased safety for cars turning left or right • Increased safety for bicyclists, pedestrians and motorists. • Provides a safe area for broken down cars to pull over • Provides a safe area for police to pull over speeding motorists 13
Design Overview WIS 78/WIS 19 Intersection Preliminary Plans Resurface Reconstruct 14
Preliminary Plans 15
Design Overview Vertical and Horizontal Improvements Near CTH F Preliminary Plans Resurface Reconstruct CTH F 16
Design Overview Marxville Reconstruct Preliminary Plans Resurface Reconstruct CTH KP 17
Design Overview Horizontal Improvements Near Indian Lake Park Preliminary Plans Resurface Reconstruct Lilac Lane Indian Lake Park 18
Design Overview Horizontal Improvements Near Indian Lake Park Preliminary Plans BEFORE AFTER 19
Design Overview Horizontal Curve Improvement and Pedestrian Underpass Preliminary Plans Resurface Matz Rd Reconstruct 20
Design Overview Horizontal Curve Improvement and Pedestrian Underpass Preliminary Plans BEFORE 21
Design Overview Horizontal Curve Improvement and Pedestrian Underpass Preliminary Plans AFTER 22
Design Overview Horizontal Curve Improvement and Pedestrian Underpass Preliminary Plans Resurface Matz Rd Reconstruct 23
Design Overview Horizontal Curve Improvement and Pedestrian Underpass Preliminary Plans BEFORE 24
Design Overview Horizontal Curve Improvement and Pedestrian Underpass Preliminary Plans AFTER 7-FEET 25
Design Overview Vertical, Horizontal, and Drainage Improvements Preliminary Plans Resurface Matz Rd Reconstruct 26
Preliminary Plans 27
Design Overview Horizontal Curve Improvement and Pedestrian Underpass Preliminary Plans Resurface Reconstruct 28
Design Overview WIS 19/US 12 Intersection Preliminary Plans Resurface Reconstruct 29
Upcoming Schedule Soil Testing Fall 2018 Preliminary Plans Environmental Report Submittal February 2019 Survey, Plat May 2019 Public Involvement Meeting #2 Tentatively May 2019 Real Estate Acquisition Fall 2019 Final Plans May 2021 Construction Spring 2022 30
Preliminary Plans Drain Tile Locations Septic Tank Locations Drainage Issues Sensitive Installations, Trees, or Heirlooms 31
Preliminary Plans STEP 1 – Place number on the map. STEP 2 – Write number and comment on form. 12 32
Preliminary Plans 33
Recommend
More recommend