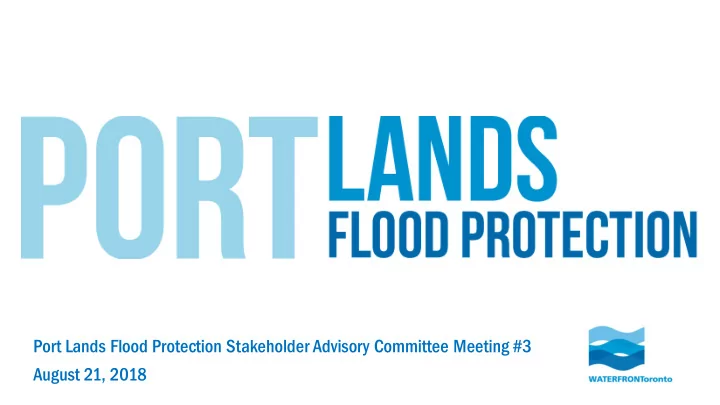

Port Lands Flood Protection Stakeholder Advisory Committee Meeting #3 August 21, 2018
What are we building? 4
Earthworks/Flood Protection 5
Bridges and Structures
Roads and Municipal Services 7
Parks 8
Where are we now? Where are we now? 9
Where are we now? Feb 2018 July 2018 Spring 2019 Port Lands Flood Protection (PLFP) PLFP community Design for parks & river Community consultation #2 is 60% complete consultation #1 Fall 2018 Fall 2019 May 2018 River excavation begins Design for Design river, parks, Design for parks & river is Commissioners Street is roads & bridges is 30% 50% complete complete complete Design complete on Cherry Street & Cherry Street Bridge North
Key Design Milestones Fall 2018 River excavation begins Fall 2019 May 2018 Design for parks & river Design river, parks, is 50% complete Design for Commissioners roads & bridges is 30% Street is complete Design complete on complete Cherry Street & Cherry Street Bridge North August 2018 Spring 2019 Design for roads is 60% Design for parks is 60% complete complete Design for river is 90% complete
Construction Progress 13
14
15
16
Port Lands Flood Protection and Enabling Infrastructure Where are we now? Roads and Municipal Infrastructure SAC # 3 August 21, 2018 Prepared by WSP with files from DTAH 54
Where are we now? Network of Streets 55
Where are we now? Design Vision 57
Where are we now? Design Approval Schedule 59
Where are we now? Cherry Street Cross Section 61
Where are we now? Public Realm 64
Public Realm Concept for New Cherry Street
Where are we now? Community Consultation #2 Feedback on Cycle Tracks 67
Separation of cyclists from traffic • Physical barrier seen as most important • Higher barriers (e.g. planters) prioritized, followed by curbs/medians and lastly elevation • People noted it's important that high planters don’t obstruct visibility Separation of cyclists from pedestrians • Physical barrier preferred • Consider wheelchair access if using curbs or planters • People are open to alternatives in the event of space and cost constraints • Combination of visual cues (texture, colour, signage) preferred to account for weather and different user needs • Pavement markers – would like both separating lines and markers • Consider maintenance/longevity 68
Regulating speed within cycling zones • People recommend separating slow and fast cyclists Transition zones • People noted that textured surfaces should be limited on cycling paths • People asked for cues that are consistent with treatments elsewhere in the city • Colour is preferred over texture, though many people note that neither is clear enough in the precedent images shown 69
Where are we now? Cherry Street Design 70
Cherry Street from Lake Shore to Keating Channel
Cherry Street from Keating Channel to Commissioners Street
Cherry Street from Commissioners to Polson Street
Where are we now? Intersection of Cherry and Commissioners Streets 74
Intersection: Cherry Street and Commissioners Street
Where are we now? Cherry Street Rail Underpass 76
Where are we now? Potential Innovations 78
Questions for Consideration #1 - Do you feel the proposed design preserves the important aspects of the heritage building or structures in the project area? What aspects do you feel are most important to preserve? #2 - Do you feel the current design for Cherry Street addresses your previous request to consider the clear delineation of space? Is there any user group (pedestrian, cyclist, transit rider, driver) you feel is not well served by the current design? Why? 81
Recommend
More recommend