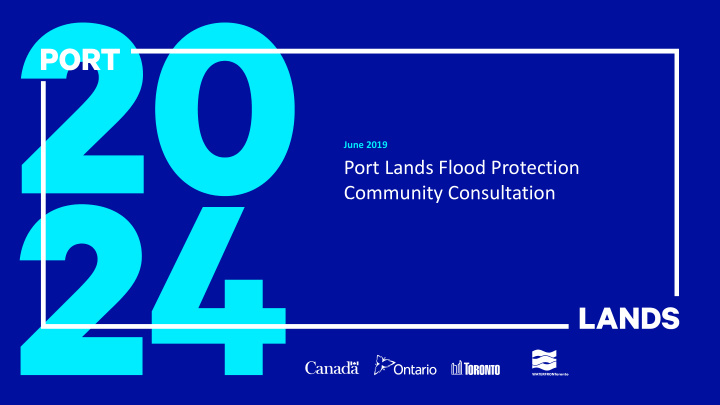



June 2019 Port Lands Flood Protection Community Consultation 154,095
Project Overview Chris Glaisek Chief Planning & Design Officer Waterfront Toronto
Earthworks/Flood Protection 6
Bridges & Structures
Roads & Municipal Services 8
Parks 9
Public Consultation
Wher ere e are e we n we now? June 2019 Feb 2018 Spring 2019 PLFP community July 2018 consultation #3 Port Lands Flood Design for parks & river is PLFP community Protection (PLFP) 60% complete consultation #2 Design Review Panel Community consultation #1 Fall 2019 Fall 2018 River excavation begins Fall 2019 Design for all roads is May 2018 complete Design for parks & river is 50% Design for Commissioners Design river, parks, roads & complete Street is complete bridges is 30% complete Summer 2020 Design complete on Cherry Street & Cherry Street Bridge Design for all park North elements is complete
Design Update Herb Sweeney, MVVA James Roche, DTAH Michael Meschino, Entuitive
Protecting One-Third of the Waterfront from Flooding
Bring the Don River Valley to the City
The Port Lands – 2024
Design Update: Promontory Park South
Design Update: River Valley Park and Don Greenway
River Valley and Forest Frame Humber River
How will Planting Evolve Over Time?
Creating a Park within the Forest Frame
Park Planting Types
Two Primary Paths of Park Circulation
View looking west from picnic area in River Valley Park North
Park Programming Types
A Park with Year Round Programming
View looking west from event lawn at Promontory Park South
Constructing a Waterfront Landmark from River Excavation N
Promontory Earth-Form Concrete Wall and Planting Concept
Aspirations for Destination Play Areas
Embracing the Industrial and Natural
View looking east in River Valley Park South from Lower Don Trail
View towards Canoe Cove from Cherry Street Park entrance
Providing Access to the Waters Edge
View Looking West towards River Valley Park South
Connecting to the City through the Cycling Network
Three Streets for the Port Lands
New Cherry Street Update: Urban Green Spine
View looking south-east on east side of New Cherry Street
Green Infrastructure Measures: Commissioners Street
Commissioners Street: Extension of the Park
View looking west along south side of Commissioners Street
Don Roadway: River Valley Edge
View of Don Roadway looking towards Commissioners Street Bridge
Bridges Update: A Family of Bridges
View looking north towards Commissioners Street Bridge
View looking north towards Cherry Street North Bridge
View looking west towards Cherry Street South Bridge
See you in 2024!
Recommend
More recommend