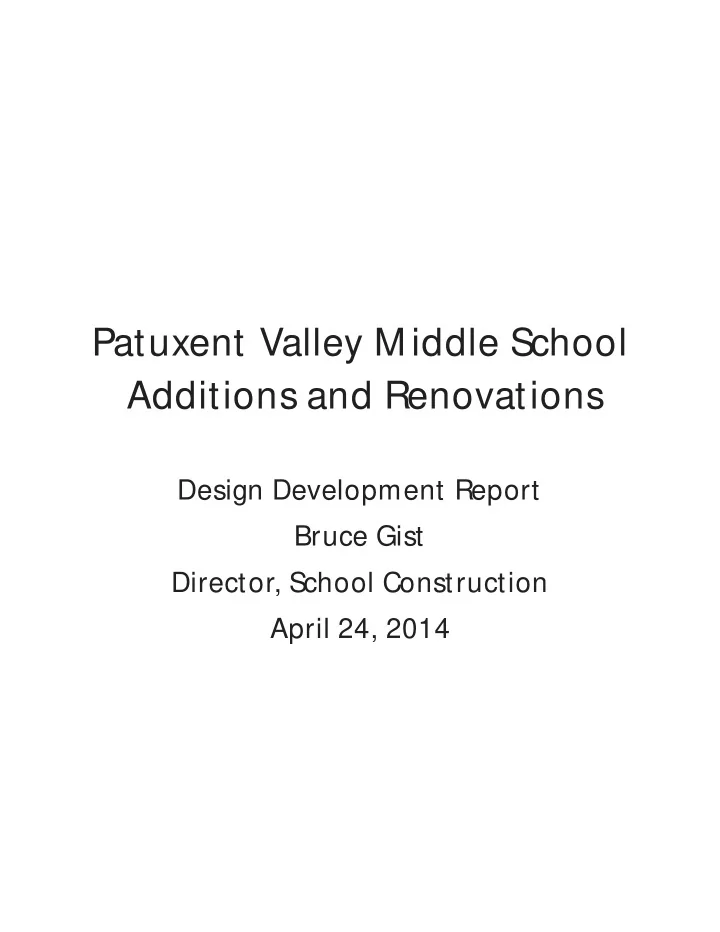

Patuxent Valley M iddle School Additions and Renovations Design Development Report Bruce Gist Director, School Construction April 24, 2014
Project Updates • Incorporation of six classroom addition into base project • Incorporation of the Intermediate Distribution Frame rooms into the Administrative suite • Enlargement of the M echanical and Electrical Rooms to accommodate additional electrical panels, water main, and sprinkler systems • Conversion of the existing dust collection room into a recycling center
Project Updates (con’t) • Additional book storage rooms • Inserted corridor doors to obtain applicable fire rating • Increased the size of the special education conference room
Patuxent Valley M iddle School EXISTING SITE PLAN
Patuxent Valley M iddle School PROPOSED SITE PLAN
Patuxent Valley Middle School PROPOSED FIRST FLOOR PLAN
Patuxent Valley Middle School PROPOSED SECOND FLOOR PLAN
Patuxent Valley Middle School (New Admin Office)
Patuxent Valley Middle School (New Health Suite)
Patuxent Valley Middle School (Second Floor Former Admin Office)
T otal Project Budget Base Construction Estimate $22,200,000 (includes 10% DD construction contingency $2,220,000) Architect / Engineering Fee $1,660,000 Construction M anagement Fee $2,007,000 Related Costs $1,000,000 Project Contingency $555,000 Equipment $50,000 Project Total Budget $27,472,000 Funding Projections FY15 $9,360,000 FY16 $13,476,000 FY17 $4,636,000 Prevailing wage requirements could add $2M in project costs
Summary • Schedule (contingent upon state and local funding) – Construction documents report August 2014 – Receive bids November 2014 – Construction starts January 2015 – Completion August 2017 • Request approval to move into CD phase
Recommend
More recommend