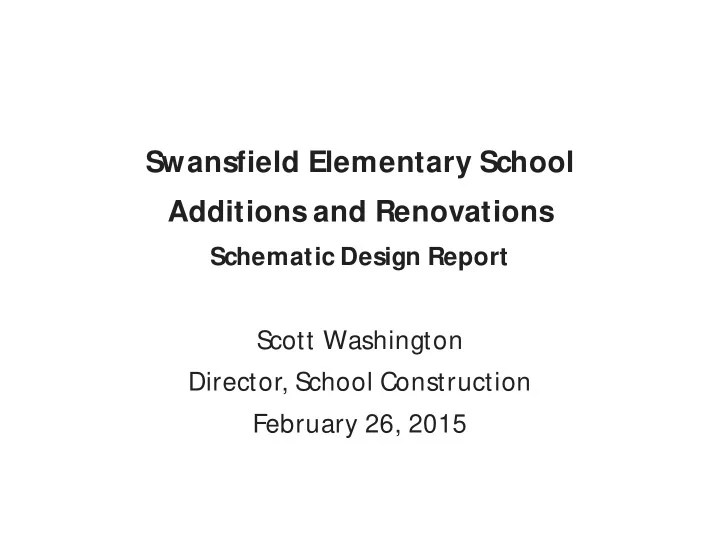

Swansfield Elementary School Additions and Renovations Schematic Design Report Scott Washington Director, School Construction February 26, 2015
Project Overview • A classroom addition that will – Increase the capacity by 100 seats – Eliminate 4 portable classrooms – House the related art areas and support spaces • A complete systemic renovation of the existing building, including new mechanical, electrical and IT systems • Grade cluster teaching stations reconfigured into self-contained classrooms
Project Overview (con’t) • Construction of additions for an administrative area providing improved security and a COMAR compliant health suite • Interior spaces reconfigured to increase the standard classroom size, given new finishes, and provide improved accessibility and circulation • Inclusion of a second pre-k classroom to address the growing need and all day pre-k • Another LEED ‘Certified’ project
wansfield Elementary School S
wansfield Elementary School S
S wansfield Elementary School (Existing Floor Plan)
S wansfield Elementary School (Proposed Floor Plan)
S wansfield Elementary School (Admin Office and Health Suite)
S wansfield Elementary School (Classroom Addition)
Summary • Schedule – Design Development (DD) report June 2015 – Construction Documents (CD) report November 2015 – Receive bids February 2016 – Construction starts April 2016 – Completion December 2017 • Request approval to move into DD phase
Recommend
More recommend