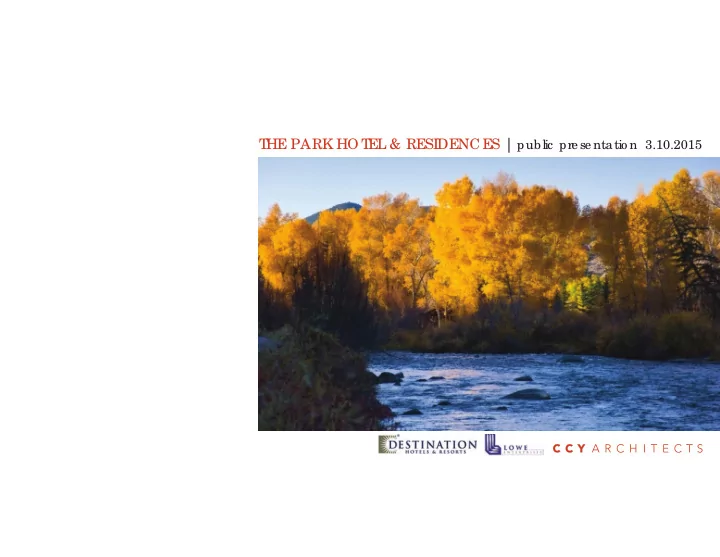

EL & RESIDENC ES | public pr T HE PARK HO T e se ntatio n 3.10.2015
Our Town Planning Process T HE PARK
Downtown Area Advisory Committee (DAAC) Guiding Principles: 1. Connectivity between Downtown and the Rivers through visual and physical access 2. Improves Lion’s Park 3. Allows density to drive revitalization 4. Putting the “There-There’ T HE PARK
MIXED USE BUS DEPOT BIKE SHARE MIXED USE OPEN 2-STORY ABOVE GRADE LIMIT PLAZA OPEN OPEN PLAZA MIXED USE OPEN PLAZA RMI RFC PLAZA 2-STORY ABOVE GRADE LIMIT MIXED USE WITH SUB-GRADE PARKING 2-STORY LIMIT MIXED USE 2-STORY ABOVE GRADE LIMIT MIXED USE OPEN OPEN MULTI-STORY: 2-STORY ABOVE PLAZA PLAZA GRADE LIMIT MIXED USE WITH SUB-GRADE OR INTEGRATED PARKING OPEN PLAZA WETLANDS / PASSIVE OPEN MIX OF ACTIVE + PASSIVE PARK SPACES PLAZA MIXED USE 2-STORY ABOVE GRADE LIMIT MIXED USE DAAC 2-STORY LIMIT CONCEPT MAP NATURE TRAIL PEDESTRIAN & BIKE PRIORITY POTENTIAL AUTO / SHARED USE NO ON-STREET PARKING AUTO / SHARED USE NATURE VIEW PRESERVATION / NATURAL SPACE CORRIDOR TRAIL GREEN SPACE / PARK / TRAIL MIXED USE DEVELOPMENT T HE PARK
MIXED USE BUS DEPOT BIKE SHARE MIXED USE OPEN 2-STORY ABOVE GRADE LIMIT PLAZA OPEN OPEN PLAZA MIXED USE OP OPEN PLAZA RMI RFC PLAZA 2-STORY ABOVE GRADE LIMIT MIXED USE WITH SUB-GRADE PARKING 2-STORY LIMIT MIXED USE 2-STORY ABOVE GRADE LIMIT MIXED USE OPEN OPEN MULTI-STORY: 2-STORY ABOVE PLAZA PLAZA GRADE LIMIT MIXED USE WITH SUB-GRADE OR INTEGRATED PARKING OPEN PLAZA WETLANDS / PASSIVE OPEN MIX MIX OF ACTIVE + PASSIVE AS PARK S AR PACE C S PLAZA MIXED USE 2-STORY ABOVE GRADE LIMIT MIXED USE 2-STORY LIMIT Primary Issues: • Connect downtown to the park NATURE • Preserve visual and physical access TRAIL PEDESTRIAN & BIKE PRIORITY POTENTIAL AUTO / SHARED USE NO ON-STREET PARKING to river AUTO / SHARED USE • Parking NATURE VIEW PRESERVATION / NATURAL SPACE CORRIDOR TRAIL GREEN SPACE / PARK / TRAIL • Building height MIXED USE DEVELOPMENT T HE PARK
HE PARK T Concept Plan
Guiding Principles 1. Connectivity between Downtown and the Rivers through visual and physical access T HE PARK
Guiding Principles 1. Connectivity between Downtown and the Rivers through visual and physical access 2. Improves Lion’s Park T HE PARK
Guiding Principles 1. Connectivity between Downtown and the Rivers through visual and physical access 2. Improves Lion’s Park 3. Allows density to drive revitalization T HE PARK
Guiding Principles 1. Connectivity between Downtown and the Rivers through visual and physical access 2. Improves Lion’s Park 3. Allows density to drive revitalization 4. Putting the “There-There’ T HE PARK
HE PARK T Parking
CDC Parcel - Open Space T HE PARK
CDC Parcel - Open Space 58.7% Open Space! T HE PARK
Former Pan & Fork Site T HE PARK
Former Pan & Fork Site 78.1% Open Space! T HE PARK
Open Space 1/2 Football Field T HE PARK
Open Space Mountain Fair’s 1000 Fans Fit Here! T HE PARK
HE PARK T Concept Plan
Old Pond Park Public Access T HE PARK
Old Pond Park Public Access 7 8 ’ T HE PARK
Midland Spur Woonerf T HE PARK
Midland Spur Woonerf 105’ 7 0 ’ T HE PARK
Riverfront Park & Hotel T HE PARK
HE PARK T Public Plaza
HE PARK T Amphitheater
HE PARK T Riverfront Park
HE PARK T Riverfront Park
Hotel Programming Public Spaces T HE PARK
Hotel Roof Terrace B E D R O 4 9 O M B E D R 5 O O 0 M B E D R O 5 1 O M B E D R 5 2 O M O R S E B E D E I D N R O O A I T L 3 5 M 2 1 U N I T B E D R O 5 4 M O B E D R 5 O O M 5 O L C B E K - O F D R O O F I T 5 6 M B H O U E D R S K E B E D 7 5 O M O E P E I 6 R O O M S A T I N G 0 R 3 ' B D E - 0 " 5 R O O 8 M L C O - K 3 - ' O F F 0 " - ' 1 6 L O " E B D R C K - O 5 O O M F F 9 S T A I R L O C K O - F F R E S I D E N A T I 1 1 L U N T I 3 0 ' - 9 " R S E ' - 3 0 D E I N " 1 T I A L 0 U N I T T HE PARK
Sopris Park, Carbondale T HE PARK
HE PARK T Riverfront Park
What does it look like; How does it fit in town? T HE PARK
HE PARK T The Buildings
Building ‘Grain’ 78’ 6 2 ’ 1 0 5 35’ ’ 5 3 42’ 4 9 ’ T HE PARK
3 1/2 Stories - 4th Floor Set Back The Wedding Cake T HE PARK
Two Rivers Road at 4-Way Stop T HE PARK
Two Rivers Road at RMI T HE PARK
Midland Spur Woonerf T HE PARK
HE PARK T Midland Park
HE PARK T Riverfront Park
HE PARK T Building Scale
3-Story Alternative T HE PARK
Guiding Principles 1. Connectivity between Downtown and the Rivers through visual and physical access 2. Improves Lion’s Park 3. Allows density to drive revitalization 4. Putting the “There-There’ T HE PARK
Open Space 58.7% Open Space T HE PARK
Open Space 78.1% Open Space T HE PARK
HE PARK T Riverfront Park
Recommend
More recommend