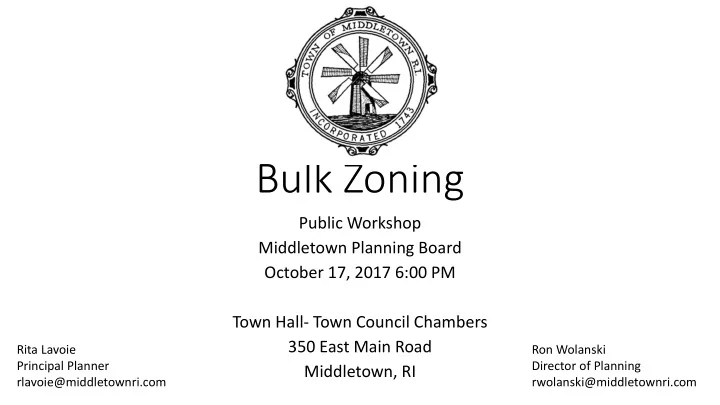

Bulk Zoning Public Workshop Middletown Planning Board October 17, 2017 6:00 PM Town Hall- Town Council Chambers 350 East Main Road Rita Lavoie Ron Wolanski Principal Planner Director of Planning Middletown, RI rlavoie@middletownri.com rwolanski@middletownri.com
Background – Comprehensive Plan Action Item L-I.A.3 reads: “Explore residential bulk limit zoning regulations as a means to limit the scale of new construction and protect the character of existing residential neighborhoods.”
Background – Town Council • High priority item from the Town Council • Planning Board looked at: • floor area ratio • roof pitch
Current Proposal For any residential property under 10,000 square feet: 1) Height limit of 25 feet 2) Floor Area Ratio (FAR) of 0.5
Potentially Impacted Lots • 6,375 total lots in town • 1,625 residential lots less than 10,000SF
Potentially Impacted Parcels by Zone 29 85% are in the R-10 zone 4 1 19 142 1382 R-10 R-20 R-30 R-40 R-60 RM
FAR Definition and Examples Definition: The ratio of the gross floor area divided by lot area on which the buildings are located. Example 1: 8,000 Square Foot Lot, 2 story house Proposed FAR is 0.5 for lots under 10,000 SF Square Feet Lot Size 8,000 Gross Floor Area ( lot size * 0.5) 4,000 Area per story ( Gross Floor Area/ # of stories) 2,000 Example 2: 6,000 Square Foot Lot, 2 story house Square Feet Lot Size 6,000 Gross Floor Area ( lot size * 0.5) 3,000 Area per story ( Gross Floor Area/ # of stories) 1,500
FAR calculation Included Not Included • Garages, sheds • Unenclosed space: Deck, Patio, Pergola, Lattice, Arbors, etc. • Spaces enclosed on 2 or more sides • Basements without exterior walls protruding 4 feet or more • Attics 7.5+ feet tall • Basements 7.5+ feet tall AND with exterior walls greater than 4 feet
Bulk Zoning Public Workshop Middletown Planning Board October 17, 2017 6:00 PM Town Hall- Town Council Chambers 350 East Main Road Rita Lavoie Ron Wolanski Principal Planner Director of Planning Middletown, RI rlavoie@middletownri.com rwolanski@middletownri.com
Recommend
More recommend