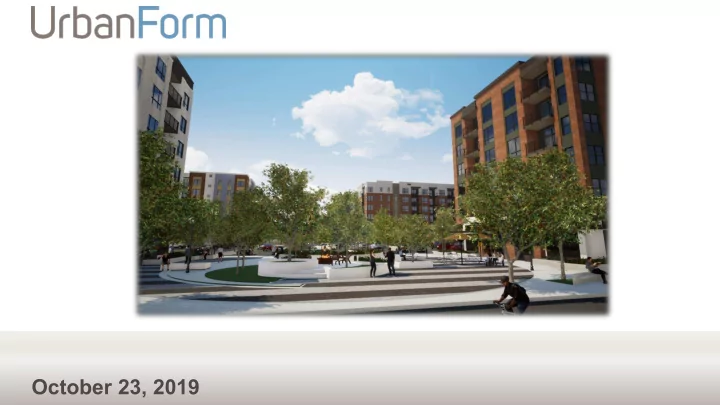

October 23, 2019
Cedar Hills 460 Parking Spaces Phase 1 October 2019 St. Vincent’s Hospital Sunset Transit Center
Cedar Hills • Built 1954 - 1955 • 113,361 SF Commercial • Underutilized property with single- story building • Shuttered former gas station at corner • No sidewalks on Park Way or Marlow frontages • No street parking on Park Way • No public parks or open space
Cedar Hills
Cedar Hills
Cedar Hills
Cedar Hills 1983 Washington County Cedar Hills-Cedar Mill Community Plan
Cedar Hills 1999 WACO Adopted Transit-Oriented Districts TO:BUS • 80’ max Building Height • No max FAR/ Density TO:R40-80 • 80’ max Building Height • 80 units/acre Max Density (no FAR)
Cedar Hills Current Land Use Districts CC (Corridor Commercial) INST (Institutional) • Current SC- MU allows 100’ Height OC (Office Comm.) only w/in 400’ of TC R1 (Res. Urban High Density) • Beaverton Comp Plan encourages R-15 (Res. 15 units/acre) 1/4 MILE R2 (Res. Urban Med. Density) increased intensity of development R-25+ (Res. 25+ units/acre) within Mixed Use areas located R4 (Res. Urban Med. Density) within a ½ mile of high capacity R-5 (Residential 5 units/acre) transit stops, such as MAX (Policy R7 (Res. Urban Low Density) 3.1.1.e) R-9 (Residential 9 units/acre) • Similarly situated zone SC-S allows SC-HDR (Station Comm. High Density Res.) SC-MU (Station Comm. Multi.-Use) 120’ max. height & No max. FAR SC-S (Station Comm. Sunset Transit) • Text Amendment proposes 100’ max. TO:BUS (Transit Oriented Business) height & 2.0 max. FAR within ¼ mile TO:R12-18 (Transit Oriented Residential) TO:R18-24 (Transit Oriented Residential) of TC, which is consistent with TOD’s TO:R24-40 (Transit Oriented Residential) in other jurisdictions TO:R40-80 (Transit Oriented Residential) TO:R80-120 (Transit Oriented Residential) 1,320 ft. (1/4 mile) TOD Walkshed
Cedar Hills Sunset Transit Center • 2 nd Highest Ridership on Westside • Max Blue Line to Hillsboro & Gresham • Max Red Line to PDX & Beaverton • 5 bus lines and multiple shuttles
Cedar Hills
Cedar Hills Park Way Future THPRD Central Public Public Plaza Accessway Square Eastside Public Square Wilshire Central Public Accessway Square
Cedar Hills Park Way Public Square
Cedar Hills Park Way Public Square Residential Balconies Overlooking Plaza LIDA Facilities for Stormwater Treatment Underground Covered Entries for Parking Entrance Ground Level Commercial Outdoor Seating Areas TriMet Pedestrian Plaza 13,000sf Public Plaza
Cedar Hills Parkway Public Square
Cedar Hills Parkway Public Square Residential Balconies TriMet Pedestrian Plaza Overlooking Plaza Covered Entries for Ground Level Commercial Outdoor Seating Areas Residential 13,000sf Public Plaza Ground Level Commercial Underground 20’ Wide Sidewalks along Parking Entrance Ground Level Commercial
Cedar Hills Central Accessway
Cedar Hills Central Accessway Residential LIDA Facilities for Stormwater Treatment Ground Level Commercial Central Accessway with Wide Sidewalks on Both Sides Covered Entries for Ground Level Commercial
Cedar Hills Future THPRD Public Plaza
Cedar Hills Future THPRD Public Plaza Residential Balconies Overlooking Plaza Parkway “Main Street” Frontage Covered Entries for Ground Level Commercial Future THPRD Public Plaza (Design TBD) Wider Plazas along Marlow
Cedar Hills Wilshire Public Square
Cedar Hills Wilshire Public Square TriMet Pedestrian Plaza Underground Parking Entrance LIDA Facilities for Stormwater Treatment Residential Pedestrian Crossing Residential Balconies Overlooking Plaza 13,000sf Public Plaza Underground Parking Entrance
Cedar Hills Eastside Public Square
Cedar Hills Eastside Public Square Residential Balconies Overlooking Plaza Covered Entries for Ground Outdoor Level Commercial Seating Areas Play Structure Open Lawn 12’ Shared Ped/Bike 27,000sf Public Plaza Sidewalk
Cedar Hills Pedestrian Environment
Cedar Hills Park Way Public Square
Recommend
More recommend