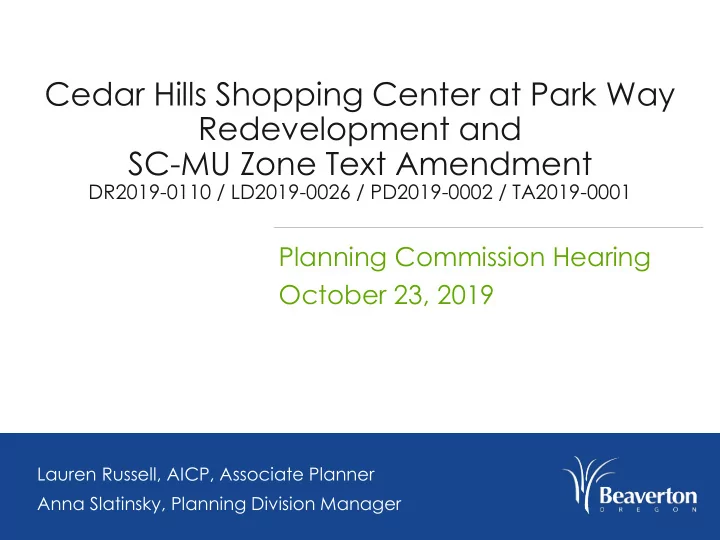

Cedar Hills Shopping Center at Park Way Redevelopment and SC-MU Zone Text Amendment DR2019-0110 / LD2019-0026 / PD2019-0002 / TA2019-0001 Planning Commission Hearing October 23, 2019 Lauren Russell, AICP, Associate Planner Anna Slatinsky, Planning Division Manager
Overview Cedar Hills Shopping Center at Park Way Redevelopment and SC-MU Zone Text Amendment 2
Cedar Hills Shopping Center Vicinity Sunset Transit Center Cedar Hills Shopping Center at Park Way Redevelopment and SC-MU Zone Text Amendment 3
Text Amendment - Summary Site Development Existing SC-MU Proposed SC-MU Zone Standard Zone Changes Radius from LRT Within Beyond Within 1,320’ Beyond 1,320’ Station Platform 400’ 400’ (1/4 mile) (1/4 mile) Maximum Building 100’ 60’ 100’ 60’ Height Maximum Floor 1.2 1.0 2.0 1.0 Area Ratio (FAR) Cedar Hills Shopping Center at Park Way Redevelopment and SC-MU Zone Text Amendment 4
Text Amendment - SC-MU Zone Map Cedar Hills Shopping Center at Park Way Redevelopment and SC-MU Zone Text Amendment 5
Text Amendment - Floor Area Ratio (FAR) Cedar Hills Shopping Center at Park Way Redevelopment and SC-MU Zone Text Amendment 6
Text Amendment - Height Retail Ground Floor: 14.5’ Residential Floors: 10.5’ Sample for discussion, not proposed Cedar Hills Shopping Center at Park Way Redevelopment and SC-MU Zone Text Amendment 7
Text Amendment 2.2 FAR 5.2 FAR 4.9 FAR 3.3 FAR Cedar Hills Shopping Center at Park Way Redevelopment and SC-MU Zone Text Amendment 8
Text Amendment – Policy Findings • Beaverton Comprehensive Plan • Metro Urban Growth Management Functional Plan • Oregon Statewide Planning Goals Cedar Hills Shopping Center at Park Way Redevelopment and SC-MU Zone Text Amendment 9
Staff Recommendation Staff recommends that Planning Commission forward a RECOMMENDATION OF APPROVAL to City Council for the SC-MU Zone Text Amendment (TA2019-0001). Cedar Hills Shopping Center at Park Way Redevelopment and SC-MU Zone Text Amendment 10
Project Summary • Design Review Three – mixed-use development with 509 residential units, 56,388 SF of commercial space, and 576 on-site parking spaces • Preliminary Partition – create 2 parcels and 1 tract for common facilities • Parking Determination – shared parking to locate the required parking spaces on multiple properties Cedar Hills Shopping Center at Park Way Redevelopment and SC-MU Zone Text Amendment 11
Design Review Three • 509 residential units and 56,388 SF of commercial space within 6 buildings • 576 on-site parking spaces – 337 in underground garage and 239 in surface lot • North-south central accessway • 3 pedestrian plazas • Frontage improvements including THPRD trail Cedar Hills Shopping Center at Park Way Redevelopment and SC-MU Zone Text Amendment 12
Project Site Cedar Hills Shopping Center at Park Way Redevelopment and SC-MU Zone Text Amendment 13
Building Elevations Cedar Hills Shopping Center at Park Way Redevelopment and SC-MU Zone Text Amendment 14
Preliminary Partition PARCEL 1 TRACT A PARCEL 2 Cedar Hills Shopping Center at Park Way Redevelopment and SC-MU Zone Text Amendment 15
Parking Determination Surface Parking Plan Location of Uses Location of Parking Parcel 1 Parcel 1 Parcel 2 Parcel 2 Tract A Underground Parking Plan Cedar Hills Shopping Center at Park Way Redevelopment and SC-MU Zone Text Amendment 16
Public Comment Themes • Procedure • Height and Floor Area Ratio Text Amendment • Shared Parking and Parking Reductions • Traffic Generation and Safety in the Rights-of-Way • Livability Issues Cedar Hills Shopping Center at Park Way Redevelopment and SC-MU Zone Text Amendment 17
Staff Recommendation Staff recommends APPROVAL of Cedar Hills Shopping Center at Park Way Redevelopment ( DR2019-0110 / LD2019-0026 / PD2019-0002 ), subject to conditions of approval. Staff recommends that Planning Commission forward a RECOMMENDATION OF APPROVAL to City Council for the SC-MU Zone Text Amendment (TA2019-0001). Cedar Hills Shopping Center at Park Way Redevelopment and SC-MU Zone Text Amendment 18
Recommend
More recommend