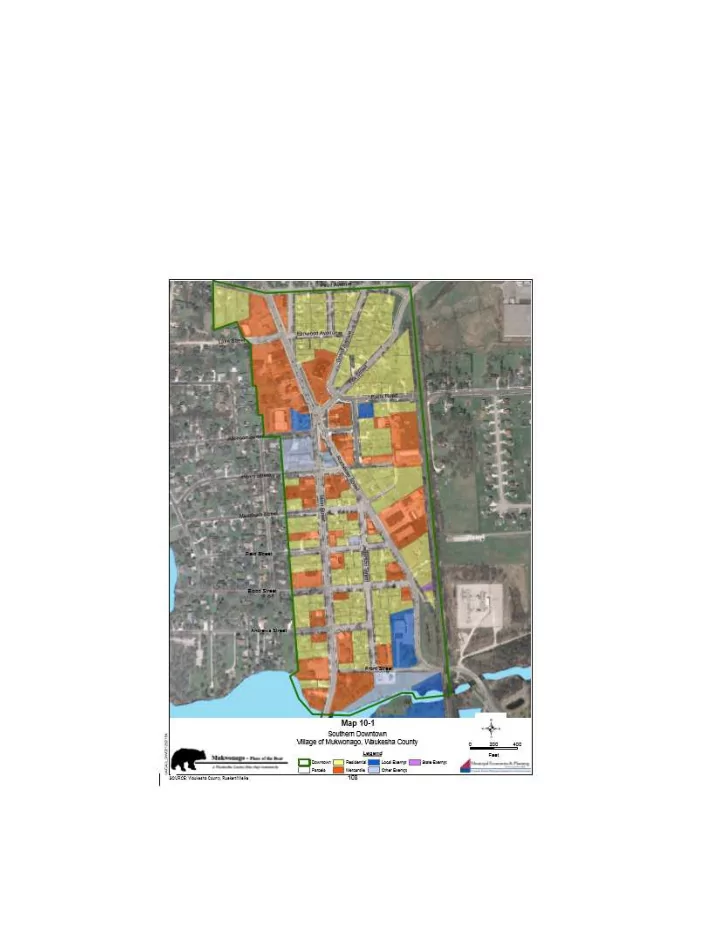

Traditional Framework Downtown vs. Unified Shopping Center Downtown Unified Shopping Center Property Ownership Numerous Owners Single Owner or Corporation Business Relationship Rent or Own Rent to Property Property Ownership Business Ownership Some Corporate and Mostly Corporate Franchises, and Franchises, Mostly Single Some Single Proprietor Proprietor Maintenance and Property Owners, Single Owner or Infrastructure State, County and Corporation Responsibility Village
Village Center Overlay Zoning District What is an Overlay Zoning District? Overlay zoning means a zoning district that provides for specific regulations to be applied to a designated area in combination with the requirements of the underlying or base zoning district. Why an Overlay Zoning District for Mukwonago’s Village Center? The overlay zoning district was one of the recommendations of the STH 83 Stakeholders Advisory Committee in 2011/2012, and then recommended for consideration by the Village Plan Commission and Economic Development Committee.
Village Center Overlay Zoning District Boundaries and Sub-Areas
Current Zoning Districts of Mukwonago’s Downtown Area
Primary Objectives of Village Center Overlay Zoning District: • Create zoning standards consistent with historic development of downtown. • Remove nonconforming status of most properties that allows improvements, additions or redevelopment consistent with existing conditions; majority of properties do not conform to current setbacks. • Restore setback standards of former Fire District Zoning for downtown. • Encourage street level activity with 1 st floor uses that have customer and business activity. • Reduce off-street parking requirements for small businesses and encourage shared parking. • Continuation of a strong residential perimeter through removing nonconforming status of most homes that promotes improvements and maintenance. • Set standards requirements for Plan Commission approval of any proposed building removal.
Current Required Building Setbacks Street Yard Building Interior Yard Rear Yard Setback Building Setback Building Setback B-1 Neighborhood 25 feet 10 feet or 25 feet if 50 feet Business District abutting residential B-2 General Business 10 feet 10 feet 30 feet District R-2 Single Family 25 feet 1 story: 10 feet 25 feet Historical Lot 2 stories: 10 & 25 Residential District feet (recently amended) R-3 Single Family 30 feet 15 feet Single Family: 30 Small Lot Residential feet District (recently amended) Village Center Overlay Zoning District Building Setbacks Street Yard Building Interior Yard Rear Yard Setback Building Setback Building Setback Retail Center Zero with some Zero or 10 feet if Zero or 25 feet if exceptions adjacent to adjacent to residential residential Multi-Purpose Zero with some Zero or 10 feet if Zero or 25 feet if Perimeter exceptions adjacent to adjacent to residential residential Residential Existing condition or Existing condition or Existing condition or Perimeter base zoning setback, base zoning setback, base zoning setback, whichever is less whichever is less whichever is less
Current Allowed Uses Districts Allowed Uses B-1 Neighborhood Business District General Retail: Permitted Office: Permitted Medical: Conditional Use Single Family: Conditional Use Multi-Family: Not Permitted (but existing single family and duplex residences can remain) B-2 General Business District General Retail: Permitted Office: Permitted Medical: Conditional Use Single Family: Not Permitted Multi-Family: Not Permitted (but existing single family and duplex residences can remain) R-2 Single Family Historical Lot Single Family: Permitted Residential District No business or office allowed except for home occupations R-3 Single Family Small Lot Residential Single Family: Permitted District No business or office allowed except for home occupations
Village Center Overlay Zoning District Allowed Uses Sub Areas Allowed Uses Business with customers: Permitted 1 st floor Retail Center facing street Business without customers: Permitted 1 st floor not facing street or on upper floors Residential: Not permitted on 1 st floor facing street Residential: Conditional Use 1 st floor not facing street Residential: Permitted upper floors Business with customers: Permitted 1 st floor Multi-Purpose Perimeter facing street Business without customers: Permitted 1 st floor not facing Rochester or Main Streets, or on upper floors Residential: Permitted on 1 st floor facing street Residential: Permitted 1 st floor not facing street or on upper floors Residential Perimeter Business: Not Permitted Residential: Single Family and existing duplexes may continue
Recommend
More recommend