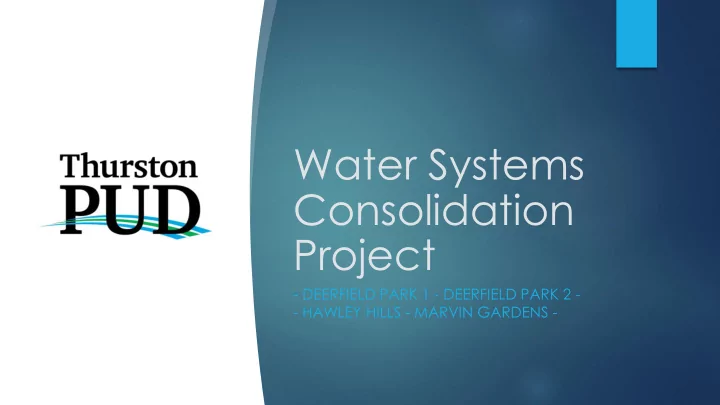

Water Systems Consolidation Project - DEERFIELD PARK 1 - DEERFIELD PARK 2 - - HAWLEY HILLS - MARVIN GARDENS -
2 Introduce Tonight’s Panelists How to Use Zoom Tonight’s Project Background Project Timeline Agenda Project Update & Meeting the Design Engineer Consolidation Project Advisory Committee Questions
3 John Weidenfeller General Manager
4 Kim Gubbe Director of Planning and Compliance
5 Jim Campbell Director of Field Operations
6 Doug Piehl Engineering Manager, Northwest Water Systems, Inc.
7 Ruth Clemens Administrative Services Manager, Moderator
8 Teal Reopelle Planning and Compliance, Moderator
How to Use Zoom 9 At the end of the presentation we will take questions. From a computer: click the “Raise Hand” button on your screen. From a phone: press *9 to Raise your hand You will be called to speak in the following ways: From a computer: you will be called on using the name you enter before you entered the meeting. From a phone: you will be called on using the last four digits of the number from which you called. Please state your name and the water system you live on (if you know it).
10 Consolidation DEERFIELD PARK 1 DEERFIELD PARK 2 Project HAWLEY HILLS MARVIN GARDENS
Why Consolidation? 11 All four systems are already intertied Interties are used during emergencies Inadequate storage and booster systems at each site resulting in low pressure events Outdated booster technology Aging infrastructure $6.9 million forecasted replacements in next 18 years *New* 100% funded by grant No impact to ratepayers — Free Money
Why Consolidation? 12 Simplify management Increase reliability Better service quality Better pressure Backup power generation Allowing pooling of system resources
Benefits 13 Cost savings of $1.4 million over next 18 years Extended life of well assets Mainline looping Better quality of water Better water pressure Larger reservoir Concrete tank Increased storage to fit water usage needs
14 Consolidation Project Timeline February 2021: Tentative February 2020 Outreach: Pre- Project Construction; Introductory July 2020: Feasibility October 2020: Successful Bidder Meting Study Conducted Quarterly Letter Selected June 2020: August 2020: January 2021: Quarterly Update Meeting with Quarterly Update Communities Water System Plan SEPA & Cultural Review
15 Project BY DOUG PIEHL, PROFESSIONAL ENGINEER Update NORTHWEST WATER SYSTEMS, INC.
16 Current Well Locations One well located in each community, except two in Hawley Hills. Proposed looping (red) to reduce bottle necks and improve pressure during high demand.
Proposed Reservoir 17 Placement Requirements: Sizable Easement in order to accommodate reservoir, booster station, and construction (laydown and stockpile areas) Use existing easements, new lease or purchase, eminent domain Elevation Higher elevation reduces booster size and energy consumption and may allow for emergency gravity flow Location relative to existing facilities Mitigate long transmission lines and upsized distribution mains Mitigate closing and cutting streets to install new mains Access Limit need for access road construction Aesthetics and Community Values Minimize aesthetic impact to community (location, screening, reservoir height) Minimize construction disturbance (reservoir construction, road closure for new mains)
18 Proposed Reservoir Location: Hawley Hills All sites and extending easements were looked at, but Hawley Hills met all requirements: Existing easement is of sufficient size Locally highest elevation, Two high-output wells are located in the existing easement Transmission lines from other wells beneficial but not necessary. Mainline up-sizing to accommodate high flow rate limited. Reduces/eliminates road closures within the community (possible impacts to Marvin Rd due to looping) Best water quality Accessible via existing easement access Must mitigate visual impacts
19 Primary Proposed Reservoir Location Within Easement Existing well locations impact reservoir placement Other locations within the easement currently infeasible due to inability to extend or obtain easement. Reservoir is 30’ diameter, however foundation and foundation prep/grading extends beyond this. Recommended location is the only location (currently) available in Hawley hills
20 Visibility Considerations Base recessed into ground as possible to limit above grade height to approximately 20 feet (shorter than surrounding homes) Stain dark green (proposed). Fast growing privacy plantings on street and private residence sides
21 Preliminary Proposed Landscaping Privacy plantings of fast- growing evergreens with a minimum mature height of 25’. Project will include a stormwater management or landscaping plan directing soil protection, restoration and amendment, planting, and irrigation requirements.
22 Secondary Proposed Location
23 Consolidation Project AD HOC COMMITTEE Advisory Committee
Consolidation Project Advisory 24 Committee Volunteer group comprised of customers from the consolidating water systems Group will meet for the purpose of the consolidation project only Topics can include Reservoir color Vegetation selection Water System Re-naming Security
How to Join the CPAC 25 Contact Kim Gubbe, Director of Planning and Compliance 360-357-8783 ext. 125 kgubbe@thurstonpud.org
26 Questions
Recommend
More recommend