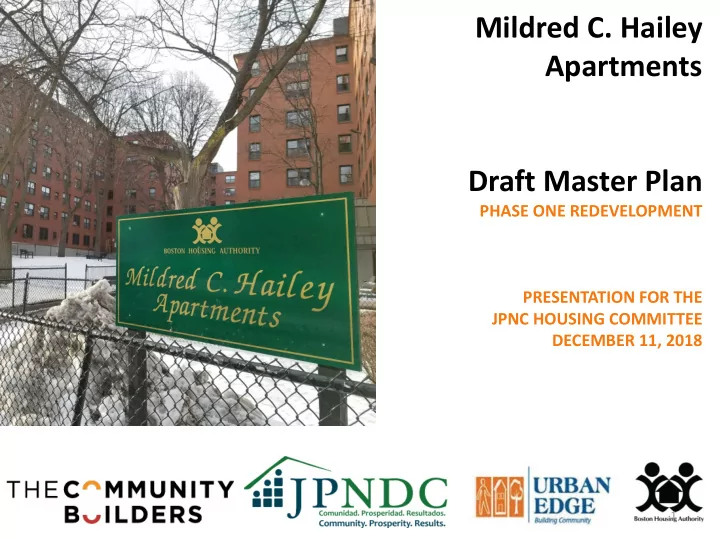

Mildred C. Hailey Apartments Draft Master Plan PHASE ONE REDEVELOPMENT PRESENTATION FOR THE JPNC HOUSING COMMITTEE DECEMBER 11, 2018 1
What is the Mildred Hailey Redevelopment? BHA is pursuing redevelopment across the City: Current portfolio has 12,000 homes in a diversity of neighborhoods and building types Chronic underfunding Need for new preservation strategies At Mildred Hailey, Phase One: Replace 250 apartments with new apartments Add affordable, middle-income, and market housing for new residents 1:1 Replacement all existing BHA apartments on site 2
Who we are: Centre Street Partners 3
Overview: Resident Demographics & Outreach • Site consists of 250 households • Average household income: $16,075 • Unit sizes range from 1BR - 5BR • Initial resident outreach Conducted from January – April 2018 Surveys completed via door-knocking, small resident groups, and community events 200+ survey responses received • May 2018: community meeting • Nov. 2018: community meeting 4
Master Plan Goals Replace 250 existing apartments with new affordable apartments Improve site safety Build new Anna Mae Cole community center Connect Mildred Hailey streets with the surrounding neighborhood Minimize disruption for existing residents Conduct project in phases 5
Urban Design Goals Connect Mildred Hailey streets with the surrounding neighborhood Develop Centre Street as an appropriately scaled, mixed use ‘main street’ Create welcoming pedestrian paths through the site with green spaces that residents will use Meet parking needs Avoid utility conflicts 6
Existing Conditions Anna Mae Cole Center Basketball Courts RFP SITE AREA Southwest corridor park T CENTRE STREET Tall buildings at an angle Multi-use path 7
Existing Site Plan HEATH STREET RFP Site boundary 24 Heath Street 34 Heath Street Anna Mae Cole Center 960, 962, 964 Parker 50 + 52 Lamartine 265 + 267 Centre 295 + 297 285 + 287 275, 277, 279 Centre Centre Centre 8
Proposed Site Plan Street Layout – Option 1 Anna Mae Cole Center Option 1 Anna Mae Cole Center Option 2 Vehicle access to Centre St. 9
Proposed Site Plan Street Layout – Option 2 Anna Mae Cole Center Option 1 Anna Mae Cole Center Option 2 Pedestrian-only access 10
Proposed Site Plan Street Layout – Option 3 Anna Mae Cole Center Option 1 Anna Mae Cole Center Option 2 Vehicle access to Centre St. Pedestrian-only access 11
Full Build Out - from Centre St. 1 2 4 6 7 5 3 12
Relocation Goals Build first Split relocation construction into phases Minimize disruption to current residents Most residents only have to move once Apartments for current residents will be spread across all the new buildings on the site. 13
Relocation Goals 1 3 4 2 CONSTRUCT NEW NEW BUILDINGS READY MOVE RESIDENTS DEMOLISH RECENTLY BUILDINGS INTO NEW BUILDINGS FOR OCCUPANCY VACATED BUILDINGS 14
Affordability • Additional affordable units along with replacement and • market rate development – Ongoing neighborhood demands for more affordable housing – Achieving City housing goals and affordability shortage – Meet planning needs of JP/Rox – “Barbell” community with only high income and very low income residents • Average current household income: $16,075 15
Proposed Affordability + Unit Mix BHA Replacement New Proposed Market Affordable 0BR - 50 - 1BR 64 58 58 2BR 89 75 77 3BR 67 2 41 4BR 20 - 2 5BR 10 - - 250 185 178 RFP Unit Total: 625 July 2018 Total: 613 (dependent on final building height; above assumes a blend of 5 + 6 stories ) 16
Proposed Program Summary by Building Building No. 1 + 2 3 4 5 6 7 Replacement 90 25 27 71 18 19 Units 60% LIHTC - 35 36 - 25 29 80% LIHTC 30 - - 23 - - Market 104 - - 81 - - 224 60 63 175 43 48 17
Parking and Traffic • Build new streets through the site • Estimated 340 total parking spaces • Some parking will be in garages, other spaces will be surface parking 18
What’s Next? • Winter 2019: Continue to seek resident feedback & input; beginning of City permitting process • Spring 2019: Article 80 Submission • 2019 : Master plan review w/ City • 2020: Master plan complete. Start preparation for relocation. • 2021 : Construction Start (Demo & Buildings 1 and 2) 19
Recommend
More recommend