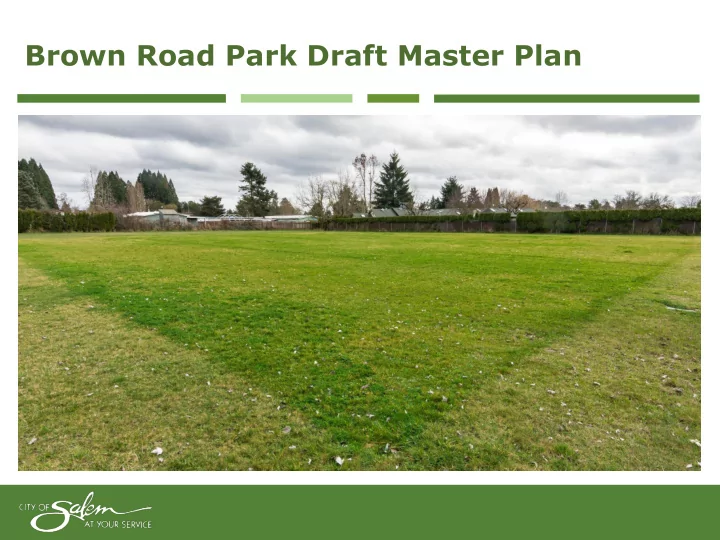

Brown Road Park Draft Master Plan
Master Plan Process Step 1: Site Assessment Understand Opportunities and Issues Evaluate Site Characteristics Identify Stakeholders Step 2: Outreach and Master Planning Workshop #1 Workshop #2 Visioning Design Draft Master Plan Workshop #3 Alternatives Preferred Alternative Step 3: Adoption Process * Salem Parks and Recreation Advisory Board City Council North Lancaster Neighborhood Association 2 Planning Context
Vicinity Map 3 Planning Context
Related Plans Comprehensive Park System Master Plan • Classifies parks • Provides design guidelines • Identifies the need to master plan and develop Brown Road Park Salem Community Forestry Strategic Plan • Recommends a 23% citywide canopy goal • NOLA at 11% Sensitive Area Management Handbook • Describes best management practices for each Salem park 4 Planning Context
NOLA Goals for Park Master Plan Goal 1: Showcase unique attributes to distinguish the character and diversity of the NOLA neighborhood. Goal 2: Incorporate amenities as identified for a neighborhood park in the [Comprehensive Park System] Master Plan with a focus on health and family. Park design should maintain an exception for parking lot. Goal 3: Park design should enhance visibility into the park space from adjacent local streets and residences. Goal 4: Park design should enhance safety of the users of the park. Goal 5: Promote tree planting to increase the urban tree canopy of the North Lancaster Neighborhood and extend the community garden of the park. 5 Planning Context
6 Virtual Field Trip | Site Overview
7 Virtual Field Trip | Existing Facilities
8 Virtual Field Trip | Wetlands
LOCATION FINDER 9 Virtual Field Trip | Site Photo
LOCATION FINDER 10 Virtual Field Trip | Site Photo
LOCATION FINDER 11 Virtual Field Trip | Site Photo
LOCATION FINDER 12 Virtual Field Trip | Site Photo
LOCATION FINDER 13 Virtual Field Trip | Site Photo
LOCATION FINDER 14 Virtual Field Trip | Site Photo
Workshop 1 Activity Results $- $10 $20 $30 $40 $50 $60 Program Element Money Spent Percentage Picnic Shelter Picnic Shelter $ 55.80 20.1% Playground Equipment Playground Equipment $ 33.75 12.2% More Walking Paths More Walking Paths $ 27.45 9.9% Lighting $ 27.20 9.8% Lighting Community Garden Enhancement Community Garden Enhancement $ 27.00 9.7% Multi-Purpose Court Multi-Purpose Court $ 22.50 8.1% Benches / Picnic Tables $ 16.60 Benches / Picnic Tables 6.0% Social Area / Classroom Social Area / Classroom $ 13.50 4.9% More Trees More Trees $ 12.10 4.4% Benches / Picnic Tables Benches / Picnic Tables $ 11.20 4.0% Swings $ 11.20 4.0% Swings Drinking Fountain Drinking Fountain $ 6.35 2.3% Space for Nature Space for Nature $ 6.15 2.2% Adult Fitness Equipment $ 3.35 Adult Fitness Equipment 1.2% Expanded Open Turf Area $ 2.25 Expanded Open Turf Area 0.8% Natuer-based Play Nature-based Play $ 0.60 0.2% Open Space $ - Open Space 0.0% TOTAL $ 277.00 100% 15 What We’ve Heard
Survey 1 Favored Park Elements Common Concerns Trees! Impacts to community garden from increased use Lighting Loitering & criminal activity Picnic area / picnic shelter Not having enough parking Playground / play equipment Walking paths, soft-surface paths Practice soccer field Basketball court Keeping / expanding community garden Dog park (deemed not appropriate by CPSMP) 16 What We’ve Heard
Alternative 1: Playground & Dog Walk Destination 17 Conceptual Design Alternatives
Precedent Images Hoodview Park Playground Adult Fitness Equipment 18 Conceptual Design Alternatives
Alternative 2: Family & Neighborhood Gatherings 19 Conceptual Design Alternatives
Precedent Images Pollinator Habitat Weathers Park Picnic Shelter 20 Conceptual Design Alternatives
Alternative 3: Community Garden-focused 21 Conceptual Design Alternatives
Precedent Images Accessible Raised Beds Smaller Picnic Shelter 22 Conceptual Design Alternatives
Workshop 2 / Survey 2 Workshop 2 Sticker Activity Survey 2 Comments Likes Dislikes Likes Dislikes Alternative A Playground (with dual zones) 2 0 4 0 Adult Fitness Area 2 2 5 2 Paved Path (perimeter loop path) 2 0 9 1 Soft Surface Path 3 0 5 0 Alternative B Picnic Area with Shelter 0 0 7 2 Practice Soccer Field 3 4 3 0 Pollinator Habitat 4 0 5 1 Paved Path (wide entry walkway) 0 0 5 0 Gravel Path (perimeter loop path) 1 3 3 0 Alternative C Picnic Area with Shelter (larger shelter) 4 1 4 1 Community Garden with Accessible Beds 4 0 3 0 Community Garden Expansion Areas 0 0 3 1 3 2 6 2 Basketball Court 23 What We’ve Heard
Brown Road Park Draft Master Plan 9 1 1 2 1 3 2 7 4 8 1 0 6 5 1 1 1. Picnic Shelter 8. Park Identification Sign 5. Community Garden with Accessible Beds 2. Playground 9. Pollinator Habitat 3. Half Court Basketball 6. Outdoor Fitness Area 10. Park Kiosk 11. Security Light 4. Youth Soccer Field 7. On-street Parking Pocket 24 Brown Road Park Draft Master Plan
Parking Options ALTERNATE OPTION RECOMMENDED 25 Other Concepts Considered
Parking Options PARKING LOT PARKING POCKET Financial Considerations Wetland Impact PRO : No Direct Impact CON : Permitting/Mitigation Cost CON : Would take a significant Funding Availability PRO : Yes, Federal funds part of Phase 1 budget (SDCs) Maintenance Streets Maintenance Park Operations Functionality Parking Capacity CON : Less than current PRO : Equivalent to current Traffic Separation CON : Parking near traffic PRO : Away from traffic Maintenance Access PRO : Preferred by Park Ops. CON : Difficult to use Special Use Access Yes Yes Consistency with City Policies Parking for Neighborhood PRO : Consistent with CPSMP CON : Requires policy exception Parks 26 Other Concepts Considered
Q & A Staff contact: Rob Romanek, Parks Planner Public Works Department (503) 588-6211 BrownRoadParkInput@cityofsalem.net Park webpage: www.cityofsalem.net/brown-road-park Workshop 2 Workshop 3
Existing Street Parking
Recommend
More recommend