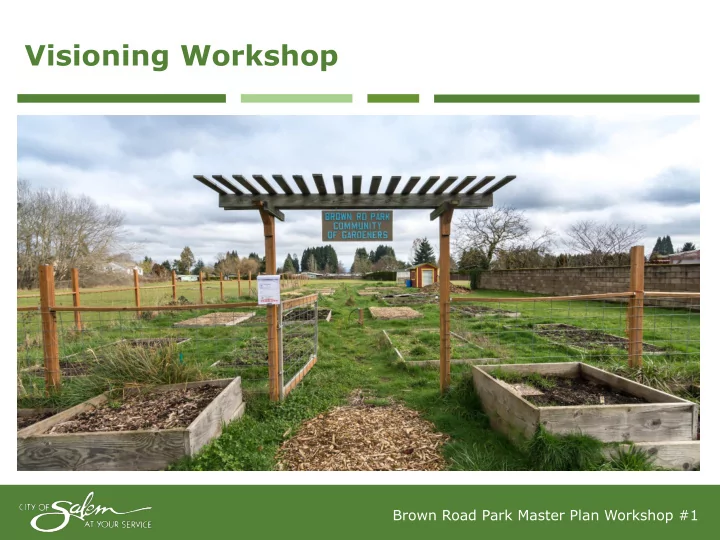

Visioning Workshop Brown Road Park Master Plan Workshop #1
Agenda for Tonight Staff Presentation • Introduction • Master Plan Process • Planning Context • Virtual Field Trip • Site Analysis Question & Answer Session Five Minute Break Yard Sale Activity Announcement of Next Workshop Date – May 22, 2018, 6:30 p.m. Adjournment 2 Brown Road Park Master Plan Workshop #1
Master Plan Process Step 1: Site Assessment Understand Opportunities and Issues Evaluate Site Characteristics Identify Stakeholders Step 2: Outreach and Master Plan Development Workshop #1 Workshop #2 Visioning Draft Master Design Workshop #3 Plan Report Alternatives Preferred Alternative Step 3: Adoption Process North Lancaster Salem Parks and Neighborhood City Council Public Hearing Recreation Association Adoption Advisory Board (NOLA) 3 Brown Road Park Master Plan Workshop #1
Vicinity Map 4 Planning Context
Site History 1978 2000-2001 1996 Identified as a Early master planning Purchased by City potential park site (not adopted) 2013 2014 2016 Phase 1 Phase 2 Phase 3 Predevelopment Predevelopment Predevelopment • Community garden • Tree planting • Seeded open field • Trails • Additional irrigation work • Additional irrigation work • Parking lot 5 Planning Context
Early Draft Master Plan 6 Planning Context
Neighborhood Demographic 2010 Census 2012-2016 ACS estimates • • Total population was 5,105 Roughly 17% of households were • limited English-speaking Roughly 6,134 people per sq. mile (Citywide is 3,145 people per sq. mile) ETHNIC BACKGROUND AGE DISTRIBUTION 85 and Pacific Other Hispanic 75 to 84 under 5 older Islander Asian and Latino 65 to 74 5 to 9 Native (any race) American 60 to 64 African 10 to 14 55 to 59 American 15 to 19 45 to 54 20 to 24 White 35 to 44 25 to 34 7 Planning Context
NOLA Goals Brown Road Park master planning goals approved by NOLA: Goal 1: Park design and equipment should showcase unique attributes to distinguish the character and diversity of the NOLA neighborhood. Goal 2: Park design shall incorporate amenities and facility attributes as identified for a neighborhood park in the [Comprehensive Park System] Master Plan with a focus on health and family. Park design should maintain an exception for a parking lot. Goal 3: Park design should enhance visibility into the park space from adjacent local streets and residences. Goal 4: Park design should enhance safety of the users of the park. Goal 5: Promote tree planting to increase the urban tree canopy of the North Lancaster Neighborhood and extend the community garden of the park. 8 Planning Context
Related Plans Comprehensive Park System Master Plan • Defines park classifications • Prioritizes the master planning and development of Brown Road Park • Guidelines on the types of faculties in a neighborhood parks Sensitive Area Management Handbook • Identifies sensitive features in the park • Wetlands • Forested area • Describes management practices for maintenance 9 Planning Context
Standard Facilities Picnic area Site furnishings (trash receptacles, bike rack, pet waste station, etc.) Playground or play features Walking paths Including ADA-compliant perimeter paths or sidewalks Open turf area Trees On-street parking (Off-street parking) Park identification sign Security Lighting O ne of the “Optional Facilities ” (Community Garden) 10 Planning Context
Optional Facilities Practice sports fields Sports courts Other active recreation facilities Skate spot Horseshoe pits Bocce court Adult fitness equipment Disc golf hole Community garden Multi-use trails Soft-surface trails Adult fitness equipment Shelter, shade structure, or gazebo Lighting Seasonal chemical toilet 11 Planning Context
Not Appropriate Dog park On-site parking / parking lot (Exception) BMX/mountain bike trails Aquatic facilities Splash fountains Pools Destination facilities or resources with community-wide draw Memorials (except for memorial trees or benches) Floral plantings (e.g. rose gardens) Reservable facilities 12 Planning Context
13 Virtual Field Trip | Aerial Overview
14 Virtual Field Trip | Street Improvements
LOCATION FINDER 15 Virtual Field Trip | Site Photo
LOCATION FINDER 16 Virtual Field Trip | Site Photo
LOCATION FINDER 17 Virtual Field Trip | Site Photo
LOCATION FINDER 18 Virtual Field Trip | Site Photo
LOCATION FINDER 19 Virtual Field Trip | Site Photo
20 Virtual Field Trip | Existing Amenities
21 Virtual Field Trip | Wetlands
LOCATION FINDER 22 Virtual Field Trip | Site Photo
LOCATION FINDER 23 Virtual Field Trip | Site Photo
Opportunities & Constraints Opportunities: Provide a range of park facilities Increase tree canopy Create a community destination/gathering area Increase close-to-home recreation resources Develop a plan that appeals to may users Constraints Isolated site Traffic / buffer from road Wetlands Creating nuisances / impacts to neighbors Pedestrian access (until street improvements are completed) 24 Site Analysis Summary
Share your vision! Online survey open through April 24th English: http://bit.ly/cosbrownroad-b Spanish: http://bit.ly/cosbrownroad-s
Q & A
Yard Sale Activity Spending Exercise: Everyone gets $27.70 in stickers Prioritize park facilities and uses by “shopping” Something missing? Feel free to add to the list Talk with the project team and ask questions
Write in comments Would like a table le with h ches ess s board rd bocce ce ball l court rt Add items
Thank you for attending Remember to take the online survey! English: http://bit.ly/cosbrownroad-b Spanish: http://bit.ly/cosbrownroad-s Next workshop is May 22, 2018 at 6:30 p.m. Park webpage: www.cityofsalem.net/brown-road-park Email updates: To receive project updates, make sure to provide your email address at the sign-in table. Staff contact: Rob Romanek, Parks Planner Public Works Department (503) 588-6211 rromanek@cityofsalem.net
Recommend
More recommend