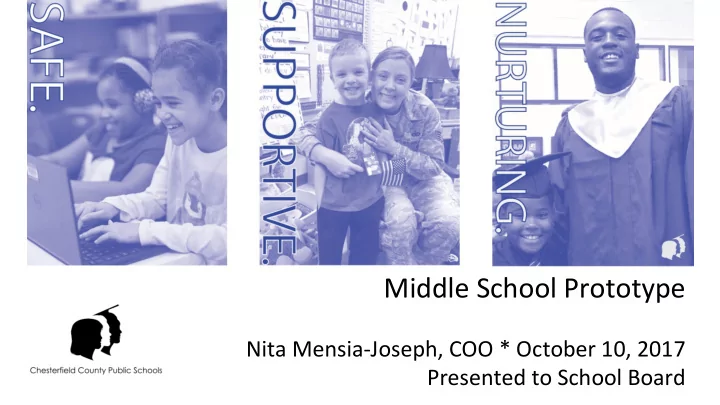

Middle School Prototype Nita Mensia-Joseph, COO * October 10, 2017 Presented to School Board
Customization Overview Starting SF 134,875 SF Reduction of SF: Stage storage and dressing room (~2000) Relocation of projector room and stairwell (~350) Increase in SF 600 capacity auditorium / flipping auditorium with Courtyard infill ~395 Add 1 Health Classroom ~780 Replaced a classroom with science and added science prep area and orchestra ~2100 Increase stairwell and corridor width ~1200 Increase the size of the cafeteria ~2000 Net Increase ~4,125 SF Total ~139,000 SF 2
Customized Prototype - 1st Floor 3
Customized Prototype - 2nd Floor 4
Customization - Electives Wing Added two foreign Filled in courtyard, deleted stage language rooms, storage and dressing rooms, rotated orchestra, and office auditorium to position stage adjacent to music classrooms Revised layout of tech lab and flex space Increased capacity to 600, relocated projector room into auditorium 5
Customization - Gym Storage room size was increased for future use as a classroom A ~780 SF health classroom was added adjacent to the gym. The three health classrooms could also function as additional flex space. 6
Customization - Academic Wings Increased stairwell and corridor widths throughout the entire building Added a Science Lab and Science Lab Prep to each academic wing on both the first and second floors 7
Customization - Cafeteria Added an additional serving Increased cafeteria line to bring the total kitchen seating capacity to ~450 serving lines to four 8
Budget Analysis Aspect Not Customized Customized Escalated to Oct 2018 Escalated 10/16 - 10/17 June 2017 Award for 134,875 SF October 2017 estimate for October 2018 contract (Sept. 2020 (800 capacity gym ~139,000 SF delivery) ~139,000 SF 400 capacity auditorium) (800 capacity gym (800 capacity gym 600 capacity auditorium) 600 capacity auditorium) Construction (~$230 / SF * ) $31,017,500 (~$238 / SF**) $33,084,500 (~$249 / SF***) $34,738,725 Abatement $834,615 $834,615 $834,615 Demolition $834,615 $834,615 $834,615 Soft Costs $5,541,490 $6,379,185 $6,379,185 (incl. CM w/MBP) incl. CM w/MBP 45m $847,184 incl. CM w/MBP 45m $847,184 Contingency (5%) $1,550,875 $1,654,225 $1,750,458 Sunk $3,246,788 $3,246,788 $3,246,788 Total $43,025,883 $46,033,928 $47,784,386 9 PSF ~$319 ~$331 ~$344
Proposed Elevations Progressive Transitional Traditional 10
Middle School Prototype Nita Mensia-Joseph, COO * October 10, 2017 Presented to School Board
Recommend
More recommend