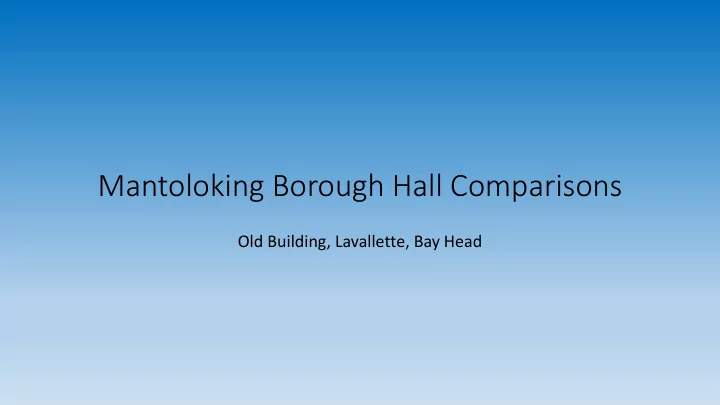

Mantoloking Borough Hall Comparisons Old Building, Lavallette, Bay Head
Interviews • Mantoloking • Beth Nelson, Don Ness, Stacy Ferris, April Yezzi • Mantoloking consultants • Bob Mainberger, Dan Lynch, Bob Sibilia • Third Party • Wallace Brothers construction via Dan Lynch • Lancaster/ Dauphin Counties prevailing wage charts (internet search) • Bay Head • Brian Magory – Councilman in charge of their project • Lavalette • Building department
Mantoloking – New Vs. Old (conditioned habitable space) New Building Old Building Variance Notes: Allocated Allocated Allocated Department/Area Space SQ FT. Space SQ FT. Space SQ FT. Total square footage 10193 7073 3120 New does not include Ground floor Less Ground floor garage 733 -733 New garage is below first floor Less non-habitable space 3895 1598 2297 Hallways, vertical circulation, etc. Habitable Space 6298 4742 1556 32.8% increase in personnel work space Major factors in space increase Police 2148 1749 399 Land Use/Construction 1126 444 682 Open space, conference table, extra desk space Town Admin 945 720 225 Mayor, Clerk, CFO, common space All other spaces 2079 1829 250 Total major space factors 6298 4742 1556
Savings – Eliminate Approx. 1500 sq. ft. (based on Plan “B” calculated savings) Element Savings Site construction, Concrete, Masonry, Metals $ 106,641 Wood, Plastics, Thermal and Moisture Protection $ 75,179 Doors, Windows, Finishes, Specialties $ 37,057 Mechanical, Conveying Systems and Electrical $ 42,918 Fees and Contingencies $ 22,822 Grand Total $ 284,617
Site Comparisons – Mantoloking, Lavallette, Bay Head 13.7 feet final 12 feet Required 10 feet Required 9 feet BFE 9 feet Required 8 feet BFE 7 feet BFE 5.5 feet Grade at Site 5 feet 2.7 feet Grade At Site Grade at Site 1988 datum point Mantoloking Lavallette Bay Head Flood Zone Coastal A - 9 ' BFE A - 7' BFE A - 8' BFE Ground to First floor 11 feet 3.5 feet 5 feet Peripheral space Minimal parking, utilities, sally port parking, utilities, sally port Below grade support 179 pilings standard concrete footings 84 pilings
Comparison – Mantoloking - Lavallette Mantoloking Lavallette Conditioned-habitable space 10,196 13,000 Tempered Attic Storage space 3,210 0 Tempered-other use space -below first floor 3,020 0 Total usable space 16,426 13,000 Total costs (with alternatives) $5,039,000 $5,087,697 Below The First Floor Grade beam on piles with Slab on fill, concrete footings, Foundation steel support infrastructure masonry walls Tempered usable space 3020 0 Open space 2078 0 Est. cost - Manto - $216 sq. ft. $1,129,798 Est. cost - Lavallette - $35 sq. ft $227,500 Net cost of usable space above the first floor $3,909,202 $4,860,197 Cost per sq. ft. habitable space above the first floor $383.41 $373.86 Cost per sq. ft. usable space above the first floor $291.60 $373.86
Comparison – Mantoloking – Bay Head Mantoloking Bay Head Conditioned-habitable space 10,196 10,080 Tempered Attic Storage space 3,210 0 Tempered-other use space - below first floor 3,020 0 Total usable space 16,426 10,080 Total costs (with alternatives) $5,039,000 $2,940,000 Below The First Floor Grade beam on piles with Foundation steel support infrastructure Pilings Tempered usable space 3020 0 Open space 2078 0 Est. cost - Manto - $216 sq. ft. $1,129,798 Est. Cost Bay Head -$35 sq. ft. $175,000 Net cost of conditioned-habitable space $3,909,202 $2,765,000 Cost per sq. ft. habitable space above first floor $383.41 $274.31 Cost per sq. ft. usable space above first floor $291.60 $274.31
Why are Bay Head’s Costs $1.14 million less • Tempered attic space – 3,202 sq. ft. @ 100 sq. ft. differential (est.) • Metal deck with reinforced concrete floor and wet sprinkler system • Roof Top Utilities support • Cost differential $320 thousand • Structural needs – Non-controllable • Mantoloking must use steel and metal not wood as the structural elements • Height from grade, configuration (thin & rectangular), roof top utilities • Modular offsite construction- Controllable • Prevailing wage and benefits (not fully loaded)- carpenter • Ocean County NJ - $69.48 , Lancaster/Dauphin County PA - $42.94 - 38% difference • Assume all workers at same wage and working hours equal at both locations • Assume wages equate to 40%-50% of cost – savings estimate - $590 -$750 thousand • But… given our site could we have gone modular?
Offsite Modular Construction - ? • Mantoloking Building Committee • Early stage interviews with architects and one modular firm indicated given our needs, a modular approach would not reduce the projects costs • Crane Group International – Hackensack NJ • Bob Sibilia – Mantoloking Construction Project Manager • “My personal experience having built modular buildings… is that modular design is residential construction attempting to be retro fitted for institutional construction use”. • Bay Head is getting 20 modules delivered before the end of year.
Conclusion • The new building while larger, responsibly deals with the needs of the staff and the community • The site with its narrow foot print, low building grade, and flood map designation, is the single biggest driver of the cost differential in the comparisons • When the costs are equalized for what happens above the first floor level and the value/cost of Mantoloking’s attic space • Compares favorably with Lavallette • Reduces the cost gap with Bay Head to a more understandable $600-800 thousand
Recommend
More recommend