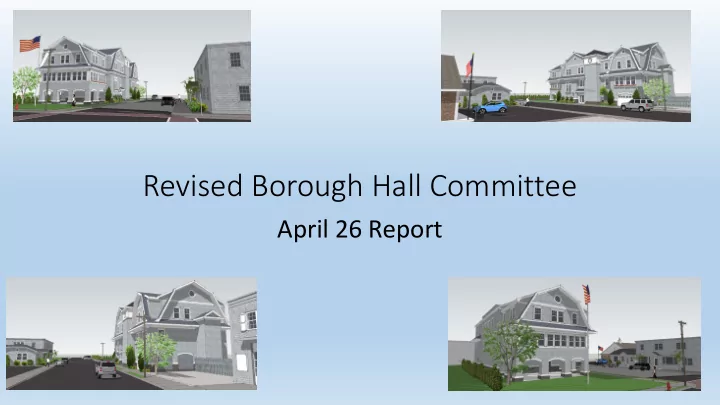

Revised Borough Hall Committee April 26 Report
Agenda a • How we got here • Final building design • Updated cost estimates • Estimated taxpayer impact • Summary • Next Steps
Building D Design T Team Objective – February 2 2016 • Redesign the current Borough Hall Building in line with the two phase approach identified as option 4 (eliminate large meeting/court room) in the Borough Hall Presentation of January 19 • Smaller footprint – less bulk • Reduce construction costs • Maintain the aesthetic of the neighborhood • Complete the project in an expedited manner to reduce the risk with the FEMA funding
Final P Proposed B Building D Design – No S Substantial C Changes
View Looking West
Updated Co Cost Es Estim imates –Still o ill on T Target Original March 29 Latest Design Estimate Estimate Building Only $ 5,039,000 $ 3,818,256 $ 3,953,000 Design Contingency $ 491,744 $ 357,000 Total Building $ 5,039,000 $ 4,310,000 $ 4,310,000 Construction Contingency $ 237,000 $ 394,000 $ 394,000 Total Building after Contingencies $ 5,276,000 $ 4,704,000 $ 4,704,000 Other Net Project Costs Initial Soft Costs $ 43,622 $ 43,622 $ 43,622 Revised Design Costs $ 128,110 $ 128,110 Construction Management $ 167,000 $ 167,000 $ 167,000 Bond Fees $ 57,000 $ 57,000 $ 57,000 Subtotal Other Costs $ 267,622 $ 395,732 $ 395,732 Total Project Costs $ 5,543,622 $ 5,099,732 $ 5,099,732
Fundi nding ng A Assum umptions ns • Long Term Bond Rate – 3% • First three year’s principal payments lower than 20 year average • Standard and Poor’s “A” • Full Utilization Of $1.1 million FEMA Grant • Short term note to cover timing of reimbursement • Secure a Waiver To Eliminate Down Payment Requirement • If no waiver - $275,000 down payment funded from reserves • Actual borrowings reduced by equal amount
How Do We P Pay F For The B Building (assumes es a all contingen encies es u utilized ed) Original Revised Design Design Change Total Project Spend $ 5,543,622 $ 5,099,732 $ 443,890 Funding Current Operations $ 43,622 $ 43,622 $ - FEMA Grant $ 1,100,000 $ 1,100,000 $ - Taxpayer Reserves $ 1,500,000 $ - $ 1,500,000 Long Term Bond (3% 20 years) $ 2,900,000 $ 3,956,110 $ (1,056,110) Total Funding $ 5,543,622 $ 5,099,732 $ 443,890 Interest Short Term $ 11,000 $ 11,000 $ - Long Term $ 954,000 $ 1,273,650 $ (319,650) Total Interest $ 965,000 $ 1,284,650 $ (319,650) Total Taxpayer Impact - Net of FEMA $ 5,408,622 $ 5,284,382 $ 124,240
$3.9 m million L Long Term B Bond Impact ct – Per M Millio illion O Of A Assessed Valu alue • Assessed Value Increases • Scenario A • 2016 value increases at 1% a year for 20 Years • Scenario B • Housing Stock returns to pre-storm level over the next 3-5 years • Currently 87 open lots that used to have homes – 27 of these now under construction • Estimated $150,000,000 in incremental value over the time frame
$3.9 m 9 million B Bond - Taxpayer er I Impact – Per er million d dollars o of assessed v value Scenario A – 1% assessed value growth Scenario B – Town rebuilt by 2021 Year Tax Impact Year Tax Impact 2016 $ - 2016 $ - 2017 $ 45 2017 $ 44 2018 $ 182 2018 $ 178 2019 $ 178 2019 $ 171 2020 $ 177 2020 $ 168 2021 $ 230 2021 $ 217 2037 $ 127 2037 $ 120 20 Yr. Avg. $ 170 20 Yr. Avg $ 180
Total F Funding Recommendation t to F Finance ce Committee • Timing of Funding Ordinance versus Final Bids Requires Contingencies • Design $ 357,000 • Construction $ 394,000 • Finance $ 500,000 • Funding Recommendation Not To Exceed • Short Term Loan to Cover FEMA Funding Timing - $1,100,000 • Long Term (20 Year Bond) - $3,900,000 • Finance Committee Contingency - $ 500,000 • Total Not to Exceed - $5,500,000
Summa mmary – Meeting Ou Our Ob Objectives • Smaller – 23% (30 feet) reduction in length • Less Expensive – Estimated $700 thousand building cost reduction • Better Aesthetic Fit – Yes • On Time – On target for shovel in the ground – Early September 2016
Nex ext S Steps • May 17 – Council Meeting - Bond approval • June 7 – Bid packages available • July 7 – Bids received • July 19 – Council Meeting - Contract awarded • Late August/Early September – Shovel in the ground • Late Fall 2017 – Construction Complete
Recommend
More recommend