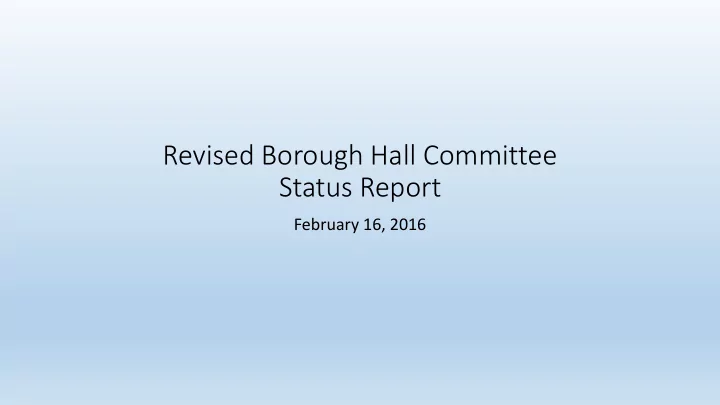

Revised Borough Hall Committee Status Report February 16, 2016
Age genda • Revised Borough Hall Committee – structure and process • Report from the Building Design Committee • Efforts to date • Timeline • Next Steps • Architect review – proposed floor plans • Q & A
Committee S ee Structures es a and P Proces ess Three D e Distinct C Committees l ees led b by T Three C ee Council M Member ers • Communications – Chris Nelson • Long Range Plan – Lance White • Lynn O’Mealia • Don Redlinger • Bill Richardson • Tony Amarante • Carolen Amarante • Harry O’Mealia • Denise Boughton • Jane Post • Tom McIntyre • Bob Post • Doug Nelson • Stacy Ferris – Chief of Police • Larry Plevier – Municipal Engineer • Tom McIntyre
Building Design Committee – Beth Nelson • Mantoloking Residents • Don Ness • Pam Lucas Rew - Architect • Dan Rew - Architect • Monte Oeste • Tom McIntyre • Outside Professionals • Dan Lynch – Architect • Robert Sibilia – Construction Management • Hollister Construction Services – awaiting response ??
Pr Project C Communica cation Strategy • Early and Often • Print, Mantoloking Reporter, Mantoloking.org, Blogtrotter • The lines are open • Committee member emails are included • Main email address – rbhc@Mantoloking.org • See something – say something • Have a question or concern or maybe even an “attaboy” use the rbhc address • Spread the word • “Coconut telegraph” • West Coast Florida Information Session – Friday March 4, 2PM • Hosts – Don and Peggy Redlinger – Naples, FL • RSVP – Rbhc@Mantoloking.org
Building D Design T Team Objective • Redesign the current Borough Hall Building in line with the two phase approach identified as option 4 in the Borough Hall Presentation of January 19 • Smaller footprint – less bulk • Reduce construction costs • Maintain the aesthetic of the neighborhood • Complete the project in an expedited manner to reduce the risk with the FEMA funding
Space ce P Programming • Usable (office) space reductions • Eliminate the council/court meeting room - 1239 Sq. Ft. • Eliminate the court administration office - 371 Sq. Ft. • Reduce Borough administration space by 20% - 261 Sq. Ft. • Reduce the construction office by 25% - 260 Sq. Ft. • Reduce the police admin. space by 12.5% - 140 Sq. Ft. • Circulation and storage reductions • Eliminate storage requirements from the attic space • Eliminate attic access stair wells • Eliminate west side egress stairwell • Eliminate public restroom on 2 nd floor
Space ce P Programming - conti tinued ed • Reprogramming Of Floor Space • Mid-size conference/community/training room on the first floor • Boiler room and elevator mechanicals moved from attic to second floor office space • Current net reduction of all pluses and minuses – 23% • Building length reduced by approximately 30 linear feet • Footprint reduction – 1,180.3 Sq. Ft. • Approximate volume reduction – 44,000 Cu. Ft.
Revie iew O Of Addit itio ional l Co Cost R Red eductio ion O Opport rtunit itie ies • Reviewed and accepted • Reduced HVAC requirements and system redesign • Reduced structural components for the attic • Concrete flooring, large steel framing, stair towers • Reviewed and rejected • Open-web joists – vibration and longevity issues • Partial off-site (modular) construction • Smaller building less valuable • Added design and build complexity = time + money • Mechanicals on ground floor – flood plain code violation • Still under review • Impact of new NJ DCA Coastal A building requirements • Additional space reductions
Ke Key D Dates • February 16 – Council presentation – status report • March 15 – Council presentation – revised design and costs • March 29 – Special Council meeting for adoption of building design and cost • April 26 –Introduction of Bond Ordinance • May 17 – Council approves Bond Ordinance • May 31 – Construction bid documents complete • June 7 - Advertise for construction bids • July 7 – All construction bids received • July 19 – Council awards construction contract • Late August/ Early September – shovel in the ground • October – Current expiration of $1.1 million FEMA Grant
Nex ext S Steps • Resolve any open issues – keep looking for reductions • Communicate resolution on a timely basis • Complete “massing” – shaping the building • Develop cost estimates • Target March 15 council meeting for final design and cost review
Previo ious Sit ite P Pla lan
Conce ceptual S Site Pl Plan
Understory F Floor Pl Plan
Fi First Fl t Floor P Plan
Secon ond F Floor or Plan
Building D Design C Committee Report Q & A
Recommend
More recommend