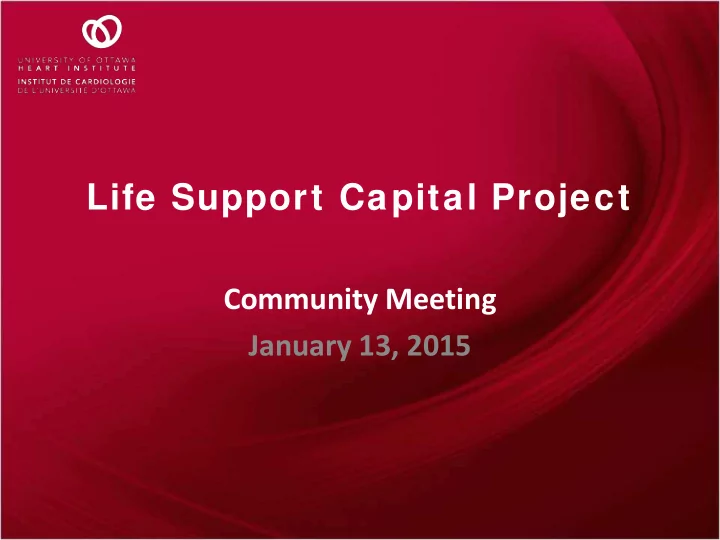

Life Support Capital Project Community Meeting January 13, 2015
Agenda for tonight • A brief trip down memory lane • The Project Overview – The why of the project – The where of the project – The what of the project – The when of the project
PHASE 3 – Research Wing – 1987-89
CIVIC CAMPUS UOHI presented by the University of Nov 12, 2013 6 Ottawa Heart Institute
So why are we expanding • Population over AGE 50 in this region will grow by 66% BY 2031 • No room to grow in existing footprint • Existing facility was built in 1974 and is undersized and inadequate for today’s standards
So why are we expanding • Many new procedures • Many new Programs created – like STEMI • Many advances in technology (CT and MRI to name two) • Planning for this expansion started in 2005
So why here? • Need to be efficient – not duplicating what is already provided on site • If move to an entirely new site then would cost way more • In 2005 plans to move the Campus not developed • Dec 2014 -Ag Canada land announcement – will still take ‘til 2025-30 to start construction
So what is being planned? • 146,000 sq ft addition (4 floors + penthouse) – Will house cardiac procedures rooms • Surgical suites, cath labs and electrophysiology labs • 27 ICU beds for cardiac surgery patients • 60,000 sq ft renovations (existing building) – Renovate S level once the procedure rooms to new addition and once completed, consolidate cardiac imaging in this level
Site Plan WITH NEW ADDITION RUSKIN STREET MELROSE STREET EXISTING UOHI ADDITION Please note that these drawings are schematic only and might not reflect final drawings. 11
Location of New Extension 12
NEW INSTITUTE FRONT ENTRANCE
How does it work? • Project is managed by Infrastructure Ontario • Project constructors are PCL • Complex site with significant issues and phasing • TOH/UOHI still have to operate throughout • Strict time line and hard deadlines
Project Phases PROJECT START New Building Relocation of Level-1 start Completed Loading docks RFP & Melrose renovations (2 years) (tender) Ambulance for Entrance contractors S-Level start Project START on new renovations Complete building (5 ½ years ) 2013 2014 2015 2016 2017 2018 2019 2020
SITE PLAN Please note that these drawings are schematic only and might not reflect final drawings.
SITE PLAN Please note that these drawings are schematic only and might not reflect final drawings.
Some things to note • Web site for information and email address for issues • Will be contacting immediately adjacent neighbors (see map attached) for vibration consultants • Regular updates will be provided to the Community Association
Pre-Construction Condition Survey Survey usually for structures within the 65 m radius No residential properties within this zone; consultant recommended to survey at the 100m radius – 9 properties
Recommend
More recommend