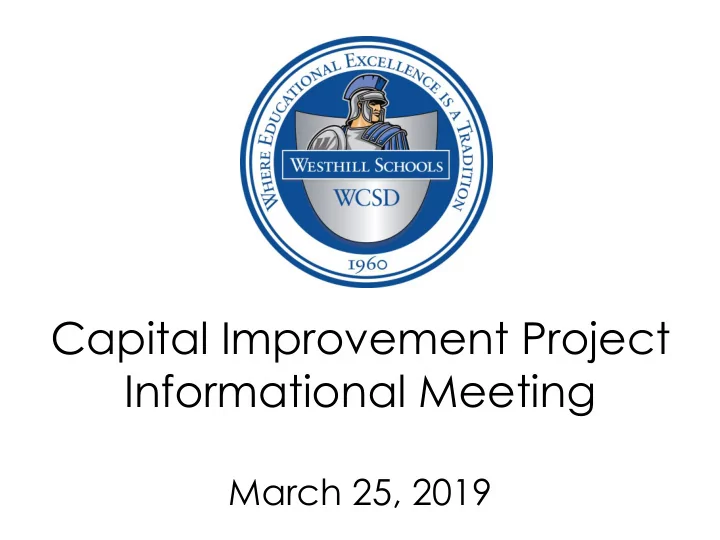

Capital Improvement Project Informational Meeting March 25, 2019
Agenda • 2015 Capital Project highlights • Proposed 2019 Capital Project • Schedule • Financials • Q&A
2015 Capital Project - completed Westhill High School • Replaced the exterior of the academic wing and the roof – 3 rd floor renovations – Academic wing bathroom renovations – Boys’ and Girls’ locker room renovations – Replaced the gym curtain wall and refinished the gym floor – Exterior toilet room addition – Improved drainage around the tennis courts – Concrete pavers at the main entrance and Grand Ave. entrance – Cafeteria roof replacement – Onondaga Hill Middle School • Improvements to upper and lower parking lots – New vestibule entrance for parent pick ups and drop offs –
2015 Capital Project - completed Walberta Park Elementary School • Reconfigured main entrance walkway and steps to create an ADA – accessible entrance Transportation • New fueling stationing and the roof – Replaced exterior doors and frames – Districtwide • New VoIP telephone system –
2019 Capital Project - proposed Westhill High School • 1 st and 2 nd floor academic wing renovations – Library renovation – Glass corridor storefront and courtyard window replacement – New bleachers and press box – Replace gym roof (project alternate) – Renovate the bathrooms near the kitchen – Replace the stage rigging and flooring – Replace the baseball backstop – Construct softball dugouts (project alternate) – Onondaga Hill Middle School • Renovate main entrance to enhance security – Replace science wing roof, windows and casework –
2019 Capital Project - proposed Onondaga Hill Middle School cont’d • Renovate exterior basketball court – Replace the accordion partitions in select classrooms – Replace skylight domes – Cherry Road Elementary School • Enhance security at the front entrance – Renovate the stage – Replace old style cubbies and adjacent finishes – Replace window treatments – Renovate 2 nd floor classrooms in the 1924 wing – Walberta Park Elementary School • Enhance security at the front entrance – Renovate northeast parent entrance –
2019 Capital Project - proposed Walberta Park Elementary School cont’d • Replace the building’s exterior soffits – Cafeteria and gymnasium acoustic treatment – Selective window replacements – Districtwide – as necessary • Emergency lighting – Fire alarm upgrades – Masonry restoration – Window replacements –
Project Schedule – 2 phased project Description Start Finish BOE Resolution March 11, 2019 Public Hearing May 7, 2019 Public Referendum May 21, 2019 Phase 2 Design June, 2019 December, 2019 Estimated SED January, 2020 December, 2020 Review/Approval Phase 2 Construction March, 2021 September, 2022 Phase 3 Design January, 2020 December, 2020 Estimated SED January, 2021 December, 2021 Review/Approval Phase 3 Construction March, 2022 December, 2023
Project Funding Sources for $20,183,700 Capital Project NYS Building Aid 85.2% (~98% aidable) $ 21,253,332 78.3% Capital Reserve Fund $ 1,000,000 3.7% Local Share (3.8% interest est.) $ 4,889,658 18.0% Avg. Annual Local Share (16 yrs.) $ 323,977 Taxable Assessed Value $722,999,267 Est. Impact/$1,000 FV Assessment $ 0.437 $100,000 FV Home +$43.70 $150,000 FV Home +$65.55 $200,000 FV Home +$87.40
High School Open House: April 22 nd 5:30 PM – 7:00 PM Westhill High School Cafeteria
Project Vote: May 21 st 7:00 AM – 9:00 PM Westhill High School Auditorium Foyer
Recommend
More recommend