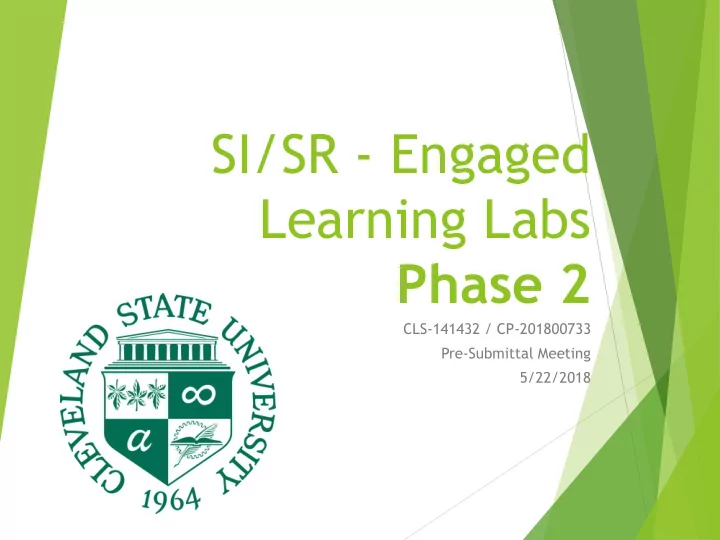

SI/SR - Engaged Learning Labs Phase 2 CLS-141432 / CP-201800733 Pre-Submittal Meeting 5/22/2018
Building Background Houses the COLLEGE OF SCIENCES AND HEALTH PROFESSIONALS Biological, Geological, & Environmental Sciences (BGES) Chemistry (CHM) Physics (PHY) SI was built in 1966 -1969 Consists of 118,600 gsf over 4 floors with an additional (2) levels of parking Minor renovations since 1969 Fume hood upgrade 2009 3 rd floor Chemistry lab renovations 2010 & 2016 Roof replacement in 2014 2 nd & 3 rd floor Biology lab renovations 2017-2018 SR was built in 1977-1978 Consists of 152,800 gsf over 6 floors Minor renovations since 1978 Fume hood upgrade 2009 Roof replacement in 2014
1969 Dedication 1967 Construction
Project Scope Interior renovations will consist of new collaborative learning environments, repurposing existing space in the current building to build open, flexible, interactive spaces for the physical sciences. The intent of the instructional lab renovations will be to address areas on multiple floors of both buildings. The target number of instructional labs to be renovated is 4-5 and will focus on Biology and Organic Chemistry. The research lab portion is to renovate multiple labs focused on CSU’s noted Center for Gene Regulation in Health and Disease (GRHD). The primary focus will be on centralized, cross discipline labs, including shared equipment, instrumentation and imaging. Modernization of safety systems for code compliance The target is to renovate between 6,000-8,000 sf of GRHD focused spaces GRHD Labs range in size from 150 – 1,500 sf A/E to assist in identifying and laying out temporary swing space for departments. Coordinate with OUA and Senior Planner. Existing drawings as well as CAD backgrounds are available. CAD files need to be verified as part of A/E scope.
SI Fourth Floor CHEMISTRY AND GRHD LABS
SR – Second Floor GRHD LABS
PRIORITY 1 PRIORITY 2 SI 4th Floor Organic Chemistry SI 4th Floor 386 SF 448 Physical Chemistry 190 SF 449 1,238 SF 418 450 1,450 SF 418A 655 SF 2,026 SF 418B 380 SF 376 SF 440 1,439 SF 447 Pharmaceutical Chemistry 1,815 SF 419 1,268 SF Analytical Chemistry SF 445 1,220 SF 444 SF 446 3,541 SF 332 SF 446A 1,996 SF SR 2nd Floor (GRHD) 740 SF 252 SR 2nd Floor (GRHD) 281 210 SF 517 SF 284, 286, 286A & 288 830 SF 276 286B 240 SF 1,132 SF 258 809 SF 278 2,912 SF 1,566 SF Sub-Total Priority 2 Labs 6,453 SF Sub-Total Priority 1 Labs 7,403 SF Summary
PRIORITY 3 (GRHD) 878SF 264 267 774 SF 269, 269A, 269B 1042SF 816SF 271 3,510 SF Sub-Total Priority 3 Labs 3,510 SF TOTAL AREA RENOVATED 17,366 SF Summary
Recently Completed Renovations BIOLOGY
Project Budget $7.225 Million State Funds (FY 19/20) Total Project Cost $7.225 Million (no additional funds at this time) Construction Cost $4.76 Million (Construction Manager at Risk) FF&E $591,200 (included in above project cost)
Anticipated Schedule RFQ’s due Tuesday June 5, 2018 @ 2:00 pm at OUA Anticipated RFQ review completion with shortlist June 20, 2018. Interviews July 10, 2018 (tentative) with final selection to follow. Contracts and PO issued end of August (possibly earlier, PO will be issued by the State) RFQ for CMR posted May 21, 2018 Anticipated construction start May 2019 Construction Completion July 2020 for start of fall semester
Services Required Architecture / Interior Design Existing conditions verification Assist with identifying and laying out of temporary swing space Loose furnishings design and specifications (based CSU pre-approved purchasing agreements, IUC, E&I etc.) Renderings Laboratory Planning / Design Structural Engineer* (*if required) MEPT Engineer Audio Visual Consultant Fire Suppression Engineer Hazardous Materials Testing & Design Consultant 5% Edge Participation
Question & Answer Building Tour
Recommend
More recommend