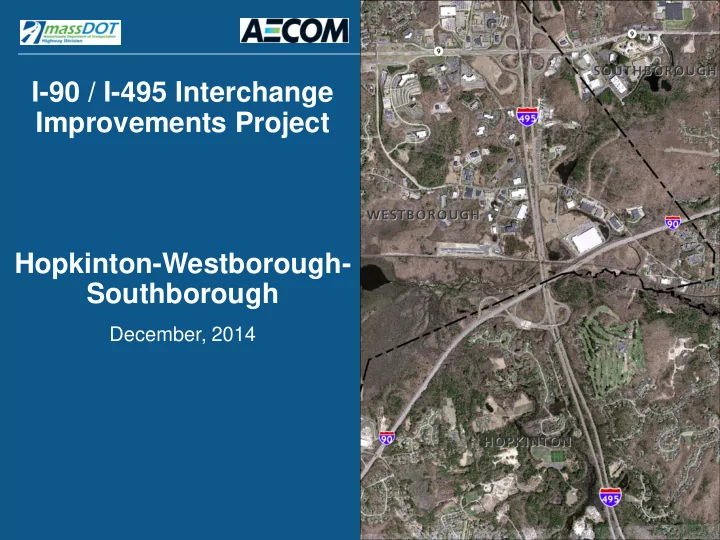

I-90 / I-495 Interchange Improvements Project Hopkinton-Westborough- Southborough December, 2014
Introduction / Welcome • Paul Matthews, Executive Director, 495 MetroWest Partnership • Renata Welch, MassDOT Project Manager • Jonathan Gulliver, MassDOT District Highway Director
Background • Historic congestion at interchange associated with toll plaza • MassDOT planning study (2012-2013) identified deficiencies and need for improvements • Implementation of All Electronic Toll System (AETS) July 15, 2016 • Subsequent elimination of toll plaza will not eliminate congestion and safety issues
Project Area
Immediate Study Area
2035 Design Volumes • Based upon 2035 Priority Development Areas scenario • Weekday AM and PM peak hours
Previous Concept from Planning Study
Background Safety and Operational Issues • Substandard geometry • Magnitude of passenger vehicle traffic • Magnitude of truck traffic • Vehicle conflicts (weaving sections) within interchange area
Advocacy
Advocacy
Advocacy
Advocacy
Project Goals What Are We Trying to Do • Eliminate Weaving Movement Conflicts • Improve Interstate-to-Interstate Design • Reduce Congestion and Travel Time • Minimize Resource Impacts
Existing Conditions
Environmental Concerns
Environmental Concerns
Environmental Concerns
Environmental Concerns
Environmental Concerns
Concept Development • MassDOT internal working group started with a blank slate to envision new interchange configurations • New interchange configurations were then modified while still maintaining appropriate design speeds and geometry • All design standards are met • New ramp designs to provide direct connections and eliminate weaves
Concept Development DIRECTIONAL (60MPH)
Concept Development FULL CLOVERLEAF
Screening Categories and Considerations Design/Operations Environmental Socioeconomic • Eliminate weaves • Wetlands • Noise / distance from residences • Direct connections • Flood zone • Neighborhood • Ramp geometry • Habitat impacts • Reduce congestion • ACEC • Visual impacts • Stormwater BMPs • Open space • Environmental justice • Riverfront area Cost/Construction • ROW impacts • Historic / • Construction cost Regulatory Archaeological • Mitigation cost • Hazardous materials • Meets Purpose & • Bridge maintenance • Air quality Need • Phasing • Permit requirements • Water quality • Maintaining traffic • Mitigation needs
Concept Development Initial Screening • Concept 22-3 30+ Variations of Eight Initial • Concept 14-5 Initial Concepts Concepts • Concept 14-4
Concept 22-3 Existing Ramp to Remain (with Modifications)
Concept 22-3
Concept 14-5 Existing Ramps to Remain (with Modifications) Existing Ramp to Remain (with Modifications)
Concept 14-5
Concept 14-4 Existing Ramps to Remain (with Modifications) Existing Ramps to Remain (with Modifications) Existing Ramp to Remain (with Modifications)
Concept 14-4
Preliminary Traffic Modeling • Based upon 2035 Priority Development Areas scenario • Baseline (No Build) represents conditions with toll plazas removed • Weekday AM and PM peak hours analyzed • All three concepts provide acceptable operations and address weaving and congestion concerns
Future PM Peak Hour Conditions (2035) – No Build Insert video clip 2035 No Build PM
Future PM Peak Hour Conditions (2035) – Concept 14-4
2035 Operational Benefits
Resource Impacts
Conceptual Cost Estimates • Concept 22-3 $285,400,000* • Concept 14-5 $215,800,000* • Concept 14-4 $162,000,000* note: does not include engineering, mitigation or ROW costs * 2014 Dollars
Programming • Project has historically been included in Central Mass MPO / CMRPC Long Range Transportation Plan (LRTP) but not fully funded • Project has been included by reference in Boston MPO LRTP • Need to continue efforts to include in both plans and eventual Transportation Improvement Program (TIP) • Funding expected to include Western Turnpike funds
Outreach • November 18 th – initial discussion with FHWA environmental and programming staff • December 2 nd – initial discussion with State and Federal environmental agencies • December 18 th – initial discussion with 495 MetroWest Partnership, local and regional officials and stakeholders
Overall Project Schedule 1 Planning Study 2 Feasibility Study/ Conceptual Design 3 EA / EIR / 25% Design 4 Final Design and Permitting 5 Early Action Construction 6 Construction Complete Current Stage
Next Steps • Continue to refine concepts and impact calculations • Prepare ENF for Winter 2015 filing • Work with MPOs (Boston, Central Mass) to include project in Long Range Plans • Procure consultant services for environmental documentation / 25% / permitting • Prepare Environmental Assessment / Environmental Impact Report for NEPA and MEPA and obtain permits • Design and Construction
QUESTIONS AND COMMENTS
Recommend
More recommend