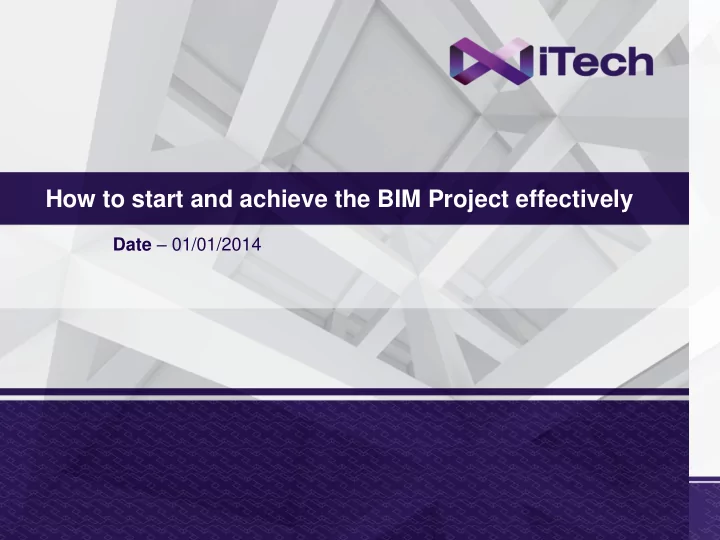

How to start and achieve the BIM Project effectively Date – 01/01/2014
What is BIM? Geometry Data and Information
Define the Project BIM Goals Before the actual BIM project begins • Identify the project. • Identify the importance of using BIM from Client’s perspective. • Define the goals for future use of the BIM data. • Identify the role of owner, consultant, contractor and subcontractor.
Select the right tool for Client’s perspective and Project Analysis: Tools: Data Exchange Structural Revit Energy Bentley People movement Digital Project Daylight Archi CAD Building Analysis Civil Plant Modeling Analysis: Tools: Analysis: Tools: Alignments Auto Plant Pipe Stress AutoCAD Civil 3D Surface condition Smart Plant Hydraulic Simulation Plant 3D Process Flow PMDS
Identify the future use of BIM = Integrated Project Delivery
BIM Process IFC & Validation of Basis of Design OWNER Planning BIM Handover and Closeout Maintenance Scheduling Design Review & System Analysis Model Development Build and Commission 3D Coordination Record Model BIM System Finalization
IFC & Validation of Basis of Design: BIM PLAN Confirm Subcontractors if ability to deliver BIM. Existing Conditions Modeling Provide IFC Design Documents from Architect or consultant. Issue Direction to Initial RFIs. Validate Project BIM Setup. Consolidate Initial BIM RFIs and Change Recommendations. Provide Basis of Design BIM based on IFC Document Set. Document Initial RFIs.
IFC & Validation of Basis of Design: Common Questions: • How detailed should my model be? • How much information should I include in my model? • Who is responsible for modeling? • Should this be considered an additional service?
IFC & Validation of Basis of Design: Identify Project Information flow Owner Facility Manager Architect Contractor Subcontractor Management Subcontractor Consultant Subcontractor
IFC & Validation of Basis of Design: Who is the Author for each model element? • Party responsible for model elements: Architect Consultant Contractor Subcontractor
IFC & Validation of Basis of Design: How detailed should my model be? = LOD (Level of Development) • LOD: 100 Conceptual Geometry • Architect • LOD: 200 Approximate Geometry • Architect, Consultants • LOD: 300 Precise Geometry • Architect, Consultants • LOD: 400 Fabrication • Contractor, Sub-cons • LOD: 500 AS-Built • Contractor, Sub-cons
MODEL DEVELOPMENT: Select the right team (Staffing) BIM Modeler: • Less experienced BIM user on TEAM Project Phase BIM Engineer: Most experienced BIM users on TEAM Initial Development of Model BIM Manager: • Responsible for Database • Specifications
MODEL DEVELOPMENT: Assign the Task to BIM Team Experienced BIM engineer is developing a majority of the model. Less Experienced BIM modeler can be added to the team to assist BIM engineer and complete the construction document BIM Manager Manages the implementation of supporting software and ensure that standards are kept high, and that work is being completed on time.
MODEL DEVELOPMENT: Data exchange IFC File Format Industry Foundation Classes (IFC) is an open standard for building data exchange developed by buildingSMART (formerly the IAI).
MODEL DEVELOPMENT: Model development :C :Clash Detection
MODEL DEVELOPMENT: QA/Q /QC Process • When do we have to start QA/QC for BIM project? • Or export data for QA/QC? Process of exporting to the right format to all parties at the end of the day/week or when needed. • What kind of tool is available for QA/QC? Autodesk Design Review Blue Beam NavisWorks EDUCATING STAFF ON QUALITY CONTROL :While it is always best to have a single individual responsible for the quality control of the models and that person should have a clear understanding of how the model should be developed, the standard of care and level of detail associated with the library, and the intent of the models that are being created.
MODEL DEVELOPMENT: Conducting BIM Coordination Meeting Run Clash Detection Review results by subcontractors Subcontractors conduct weekly meeting. Send the official document to consultant if they can’t resolve. Consultant receives list of clashes that need to be resolved. Repeat meeting as needed. ( or Virtual weekly meeting)
BIM System Finalization: Finalize BIM Modeling & Shop Drawings Generation Provide Project-Level Clash Detection and Recommend Solutions. Validate Incorporation of Approved Changes. Review/Approve Finalized Systems. Monitor Final BIM Progress Pull Final Shop Drawings & Reports from BIM as basis for submittals.
BIM System Finalization: 3D Tagging : Assets of Importance • Tagged with ID Number linked with Data (linked to from i-models)
System Finalization: Shop Drawings Generation
Build and Commission: BIM to Construction Define Systems to Pre-Fabricate. Manage Supply Chain. Manage Work Orders. Validate Commissioning of Systems. Pull System Fabrication from BIM. Validate incorporation of Approved Changes. Pull Performance Specifications from Model. Incorporate Approved Changes. Validate Commissioning of Systems.
Handover and Closeout: Final Deliverables Provide Record As-Built Project Model. Validate completeness of As-Built System Models. Provide As-Built System Models for Facility Management.
Summary : Eight step process of BIM Project 1. Identify the Project Phases 2. Determine the BIM uses 3. Select Software 4. Pick the People 5. Develop BIM Model 6. Coordination Meeting 7. Shop Drawings Generation 8. Final Documentation of BIM Model Deliverables
Recommend
More recommend