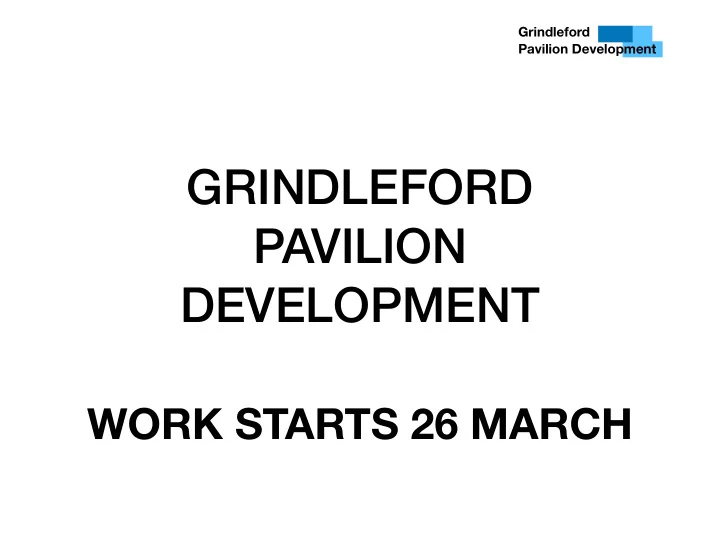

Grindleford Pavilion Development GRINDLEFORD PAVILION DEVELOPMENT WORK STARTS 26 MARCH
OUTLINE OF SCHEME Grindleford Pavilion Development EXTENSION HERE EXISTING PAVILION
OUTLINE OF SCHEME Inside Grindleford Pavilion Development FUNDS LIMIT WHAT WE CAN DO - INSIDE : • Youth Room (2nd meeting room) • Level Access Storage Rooms • Disabled Accessible WC • Outside Code Access WC • New Main Entrance Door with covered porch • New Entrance Lobby • New Boiler for whole building • New Fire alarm / detection system
OUTLINE OF SCHEME Outside Grindleford Pavilion Development FUNDS LIMIT WHAT WE CAN DO - OUTSIDE : • New retaining walls • New Front Entrance Area • Regraded ramps • New planting beds • Building works to enable Platform Lift installation later
CONSTRUCTION AREAS Grindleford Pavilion Development CONSTRUCTION AREA
ACCESS ARRANGEMENTS Grindleford Pavilion Development Start of Construction access X blocked
ACCESS ARRANGEMENTS Grindleford Pavilion Development Later in Construction access X blocked
ACCESS ARRANGEMENTS Grindleford Pavilion Development EXISTING FACILITIES AVAILABLE ** FOR USE DURING CONSTRUCTION : • Main Club Room (although some area may be shuttered o ff ) • Kitchen • Inside WC / Washrooms • Shower Rooms • Undercroft storage • Outside shed storage ** Break-ins for services may interrupt utilities for short periods
ACCESS ARRANGEMENTS Grindleford Pavilion Development CONSTRUCTION AREA Ramp
PARKING Grindleford Pavilion Development NO PARKING IN CENTRE OF CAR PARK DURING WORKING HOURS CONSTRUCTION AREA ACCESS TO CHILDREN’S CONST. PLAY VANS AREA
PARKING Grindleford Pavilion Development PARKING LIMITATIONS : • Half car park being used for construction compound & access • NO Parking in the middle of the car park during working hours • Severely LIMITED parking • In Summer, if dry, we will try to add some parking space on field (no parking on field until authorised to do so)
CHILDREN’S PLAY AREA Grindleford Pavilion Development ACCESS TO CHILDREN’S PLAY AREA
MAJOR EVENTS Grindleford Pavilion Development SHOULD BE POSSIBLE - With Restrictions : • Severely LIMITED parking in Car Park • Field fully available • Parking on field subject to weather conditions • Pavilion available with restrictions: • No outside toilet - consider hiring “Portaloos” • Club Room space may be curtailed • Existing inside WC’s operational • Kitchen should be available • Outside water tap not available • Contractor aware and will try to work around our major events
HEALTH & SAFETY Grindleford Pavilion Development • Updated Risk Assessments have been undertaken for Pavilion & External Areas. • Risk Assessments for Contractors work have been undertaken by architect • Pavilion Emergency Action Plan updated and on display. • Conditions of Use updated. • Event Guidelines updated.
EMERGENCY ACTION PLAN Grindleford Pavilion Development
EMERGENCY ACTION PLAN Grindleford Pavilion Development
CONDITIONS of HIRE / USE Grindleford Pavilion Development
FIELD EVENT GUIDELINES Grindleford Pavilion Development
HEALTH & SAFETY Grindleford Pavilion Development • Pavilion & Playing Field Documents for above available. • Risk Assessments • Pavilion Emergency Action Plan • Conditions of Use • Event Guidelines. • User groups / Event Organisers may need to update their own assessments / procedures.
END RESULT Grindleford Pavilion Development
IN THE MEANTIME Grindleford Pavilion Development • Pavilion & Facilities remain open for business! • Some compromises need to be accepted by Users
Recommend
More recommend