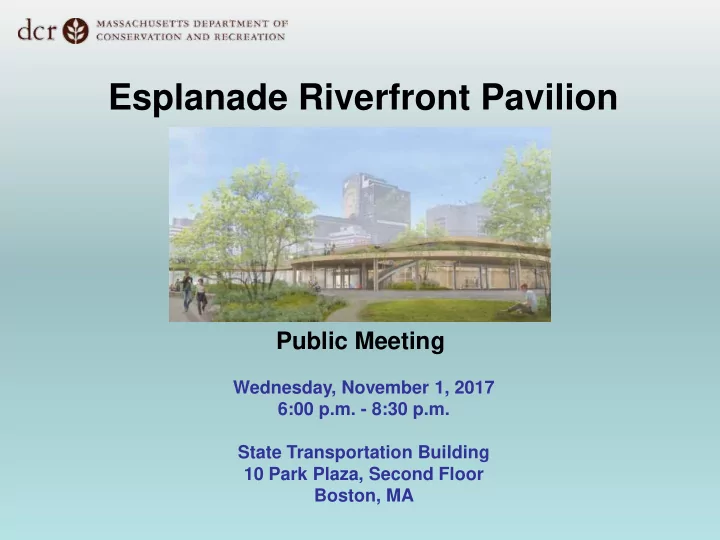

Esplanade Riverfront Pavilion Public Meeting Wednesday, November 1, 2017 6:00 p.m. - 8:30 p.m. State Transportation Building 10 Park Plaza, Second Floor Boston, MA
Commonwealth of Massachusetts Governor Charles D. Baker Lieutenant Governor Karyn E. Polito Energy and Environmental Secretary Matthew A. Beaton Department of Conservation and Recreation Commissioner Leo P. Roy
DCR Mission Statement To protect, promote and enhance our common wealth of natural, cultural and recreational resources for the well-being of all.
Purpose of Meeting • Summary of Planning Process to Date – Project Overview – Public Process • Present Esplanade Riverfront Pavilion design – Landscape Treatment – Schematic Building Design • Present Options for Upper Locks Gate House
State Police Barracks Project
Project Overview and Summary of Planning Process
Longfellow Bridge Project Limits Teddy Ebersol Red State Police Sox Fields BarracksProject Charlesbank Playground
Frederick Law Olmsted design 1892 Women’s Athletic Grounds Men’s Athletic Grounds Riverfront Promenade
Women’s Athletic Grounds
Men’s Athletic Grounds
Riverfront Promenade and Parkland
Charlesbank Expansion
1951 Lee Pool complex 1950 Charlesbank expansion
Current Conditions
Esplanade Pavilion Planning Project Goals • Engage the community • Create a flexible program venue • Provide critical park amenities • Support DCR operations and partners’ uses • Increase access to the waterfront • Broaden active outdoor recreation opportunities • Reclaim parkland • Connect the Lee Pool area to the broader Esplanade landscape.
Planning Team Lead Consultants - Architecture MARYANN THOMPSON ARCHITECTS Civil Engineering/Survey/Traffic Consultant Nitsch Engineering, Inc. Landscape Architecture Michael Van Valkenburgh Associates, Inc. MEP/FP Engineering/Energy Management Specialist Garcia, Galuska & DeSousa, Inc. Structural Engineering RSE Associates, Inc.
Scope of Work • $200,000 contract for initial planning • Existing conditions assessment • Regulatory analysis • Site & building program (4/13/17 Public Meeting) • 3 conceptual designs (6/28/17 Public Meeting) • Schematic development of preferred alternative • DCAMM Certified Building Study and construction cost estimate. • Interior program study at Upper Locks Gatehouse
Public Process • Stakeholders Group – 20+ partners, neighbors and interested parties – Convened in March 2017 – 5 Meetings and ongoing consultation • Public Meetings – April 14, 2017 – June 28, 2017 – November 1, 2017 • Engaged 100+ individuals and organizations in the process • Received over 150 written and online comments
Presentation Schematic Design Esplanade Riverfront Pavilion
Landscape Program
Landscape Program
Landscape Program
Landscape Program
Landscape Program
Landscape Program
Landscape Program
Landscape Program
Landscape Program
Landscape Program
Landscape Program
Landscape Program
Landscape Program
Landscape Program
Schematic Design
Schematic Design
Schematic Design
Schematic Design
Schematic Design
Schematic Design
Schematic Design
Schematic Design
Schematic Design
Schematic Design
Schematic Design
Schematic Design
Schematic Design
Schematic Design
Schematic Design
Schematic Design
Character Study
Character Study
Character Study
Character Study
Character Study
Character Study
Character Study
Character Study
Character Study
Site Overview: Before
Site Overview: After
Discussion
Upper Locks Gate House Options for Reuse
Upper Locks Gate House Current Condition
Café/Interpretive Center (full winterization)
Interpretive Center (partial winterization)
Recreational Equipment Rental (partial winterization)
Discussion
Next Steps • Public comments through 11/17/17 • Finalize DCAMM Study Report • DCR to issue Request for Proposals(RFP) to solicit interest in public/private partnership for Esplanade Riverfront Pavilion • Continued public process on both pavilion and Upper Locks Gate House
Partners and Stakeholders Beacon Hill Civic Association Charles River Alliance Charles River Conservancy Charles River Watershed Association Community Boating Downtown North Association Environmental League of Massachusetts Equity Residential Esplanade Association Friends of Teddy Ebersol Red Sox Fields Hill House Landmarks Orchestra Livable Streets Alliance Mass Eye and Ear Infirmary Mass General Hospital MassBike Neighborhood Association Back Bay Representative Jay D. Livingstone Senator Sal N. DiDomenico West End Civic Association West End Community Center West End Museum
Additional Information For more information: Web: http://www.mass.gov/eea/agencies/dcr/public-outreach/public- meetings/ If you have comments: After the meeting, the public is invited to submit comments to DCR by close-of- business on Friday, November 17, 2017 . Comments may be submitted: Online at http://www.mass.gov/eea/agencies/dcr/public-outreach/submit-public- comments/ or By writing to the Department of Conservation and Recreation, Office of Public Outreach, 251 Causeway Street, 6th Floor, Boston, MA 02114. Note: Public comments submitted to DCR by email or letter may be posted on the DCR website in their entirety, and no content, including personal information, will be redacted. If you have questions or concerns or would like to be added to an email list to receive DCR general or project-specific announcements: Email: Mass.Parks@state.ma.us Call: 617-626-4973
Recommend
More recommend