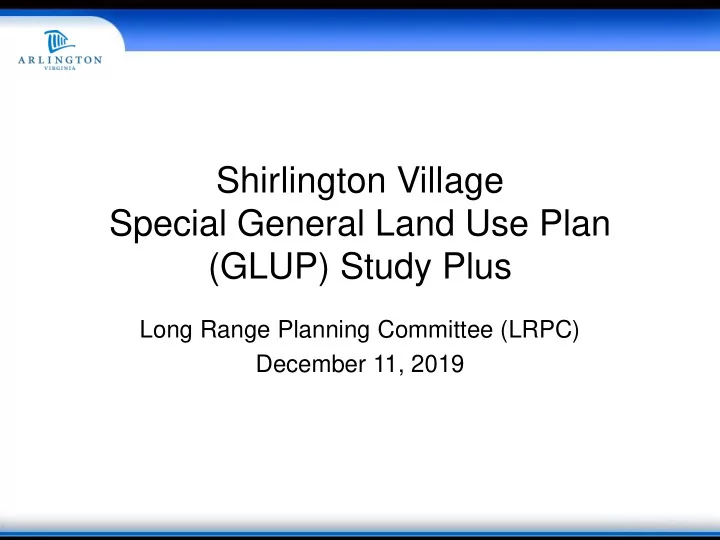

Shirlington Village Special General Land Use Plan (GLUP) Study Plus Long Range Planning Committee (LRPC) December 11, 2019
Tonight’s Agenda 1. Introduction 2. Parking Utilization Report 3. LRPC Discussion 4. Results from Community Forum/Online Survey 5. LRPC Discussion 6. Next Steps 2
Transportation Updates 3
Existing Parking 4
Off-Street Parking Inventory June 2019 Summary Parking Reserved Shared Unrestricted Special Residential Total Facility Spaces Spaces Spaces Retail Spaces Quincy St. Garage 62 152 23 0 0 237 Arlington Mill 3 0 92 18 0 113 Surface Lot 4250 Campbell 81 0 298 158 250 787 Ave. Garage 2850 S. Randolph 23 539 182 0 0 744 St. Garage 2901 S. Randolph 35 628 164 0 0 827 St. Garage WETA Garage 224 91 0 0 0 315 All Facilities 428 1,410 759 176 250 3,023 5
On-Street Parking Inventory June 2019 Summary Street Side of Street (North, South, Theoretical Capacity East, West) Campbell Ave. North + East 37 South + West 35 S. Randolph St. East 8 West 21 S. Quincy St. East 12 West 16 129 Total 6
Conclusions of Parking Study – 3,023 off-street parking spaces with restrictions by use and time of day – Each of the parking facilities reach their peak at different days and times – Adequate parking supply, but the restrictions limit use – 137 on-street parking spaces – On-street parking is highly utilized at most times with parking, deliveries and shared ride users 7
Existing Level of Service Spring 2019 8
LRPC Discussion 9
Results from Community Forum/Online Survey 10
Top 5 Functional/Aesthetic Characteristics 0 20 40 60 80 100 120 140 160 180 200 Pedestrian walkability Outdoor dining Tree-lined streets Access to parking garages Variety of retail experience Mature tree canopy Active store front Dog friendly Public gathering spaces Casual seating Night life Mix of new and old architecture Bike friendly Pedestrian pathways Biophilic elements • ~300 respondents Night lighting • Includes results from the online Historic Art Deco detailing survey and community forum Access to surface parking Street parking Characteristic brick paving Public art Campbell Avenue fountain Signature architecture Combination of pedestrian and utility corridors Lighting features Streetscape materials - granite curbs Wayfinding and signage 11
What Defines Shirlington 12
Increase in Density and Height The requested change in land use and zoning would allow for an increase in building density and height. Should Shirlington grow more dense and taller? If so, where should additional height be placed? *Includes results from the online survey and community forum 36% 64% of respondents 41% support additional height and density Some respondents noted the desire for additional height & density across Shirlington 23% Along the edges In the center Not at all 13
Feedback on Scenarios Scenarios • Scenario 1. Existing Conditions + New Density Up to 2.5 FAR • Scenario 1a. As Above with Density Transfers from Block to Block • Scenario 2. Hypothetical Full Scrape/Redevelopment at 2.5 FAR 14
Scenario 1 Very Comfortable 22% 33% Fairly Comfortable Not Sure 11% Might Be Comfortable 16% 19% Not Comfortable 15
Scenario 1a Very Comfortable 30% 31% Fairly Comfortable Not Sure Might Be Comfortable 14% 16% Not Comfortable 10% 16
Scenario 2 Very Comfortable 28% Fairly Comfortable 41% Not Sure Might Be Comfortable 12% Not Comfortable 10% 10% 17
Input on Draft Principles Very Fairly Might Be Not Not Sure Guiding Principle Important Important Important Important 81% 13% 4% 2% 0% Retain a mix of uses Focus lower heights along the core and 39% 21% 19% 9% 11% heigher heights along the periphery Ensure appropriate transitions to 38% 26% 25% 6% 5% existing/future residential development Retain, enhance, and, where 75% 17% 6% 2% 1% appropriate, add pedestrian connections Retain, enhance, and, where 58% 22% 13% 7% 1% appropriate, add public gathering spaces Consider the historic features, 47% 13% 17% 12% 11% buildings, scale, etc. Preserve mature trees to the extent 71% 12% 10% 5% 3% possible Incorporate sustainability into any 59% 19% 16% 1% 4% redevelopment Look for opportunities to green 48% 27% 15% 8% 2% Shirlington Accommodate additional above-grade 45% 17% 16% 10% 12% parking in certain circumstances Retain alleys for loading and service 63% 16% 13% 5% 3% functions 18
LRPC Discussion 19
Next Steps 20
Proposed Process Outline LRPC Meeting Potential Topics ▪ Overview of the Special GLUP Study Plus process Meeting #1 ▪ Background information on the site (June 25, 2019) ▪ Preliminary site analysis ▪ Discussion and refinement of process and scope ▪ Define the full and core study boundaries ▪ Define GLUP scenarios to be modeled ▪ Walking tour with staff presentations Meeting #2 ▪ Discussion of opportunities, constraints, assumptions to inform (July 23, 2019) scenario modeling, etc. ▪ LRPC discussion and direction ▪ Staff responses to questions raised at previous meetings Meeting #3 ▪ Emerging guiding principles (September 25, 2019) ▪ Presentation of scenarios ▪ Presentation of historical overview ▪ LRPC discussion and direction ▪ Community input on modeling and preliminary principles Community Forum (November 13, 2019) ▪ Presentation of parking utilization report Meeting #4 ▪ Summary of Community Forum/online survey results (December 11, 2019) ▪ LRPC discussion and direction ▪ Building heights/density discussion Meeting #5 ▪ Presentation of refined modeling scenarios (January 21, 2020) ▪ LRPC discussion and direction 21
Conclusion The End 22
Recommend
More recommend