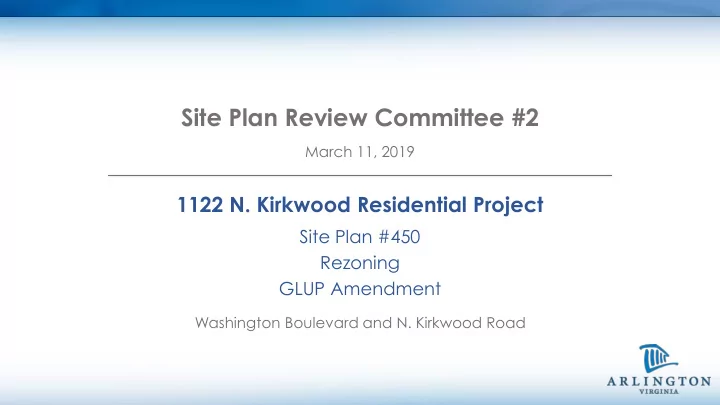

Site Plan Review Committee #2 March 11, 2019 1122 N. Kirkwood Residential Project Site Plan #450 Rezoning GLUP Amendment Washington Boulevard and N. Kirkwood Road
Special GLUP Study Guidance ▪ Building Design and Architecture – Building tapering, setbacks – Street level activation ▪ Open Space and Landscaping – Tree canopy 2
Building Mass Transitions 3
Building Height Form and Concept Map 4
Land Use Concept Map – Street Level Activation Arlington County Retail Plan: “…Finally, community spaces, fitness centers and leasing spaces for residential buildings are important for the primary use and provides a level of activity and interest to the ground floor. All of these uses contribute toward the all day activity necessary for an interesting public realm and are considered retail equivalents.” 5
Street Level Activation 6
Circulation and Open Space Concept Map 7
Special GLUP Study: Tree Canopy Proposed Tree Canopy: 14% 8
Density Tabulation Site Area Square Feet 75,187 Acres 1.726 Maximum Under Zoning District C-O-2.5 Max FAR 2.5 Max Building Height (stories) 16 Max Residential Density (units/acre) 115 Base Units 198 Proposed Project Proposed GFA (sf) 263,922 Proposed FAR 3.51 Proposed Units 255 Proposed Density (units/acre) 148 Potential Density Bonus "Silver" Green Building (units) 21 Affordable Housing (units) 36 Total Bonus Units 57 9 Total Density Achieved with Bonus (units) 255
Unit Mix Type Studio 1-Bedroom 2- Bedroom 3-Bedroom Total Total Units 11 124 114 6 255 10
Recommend
More recommend