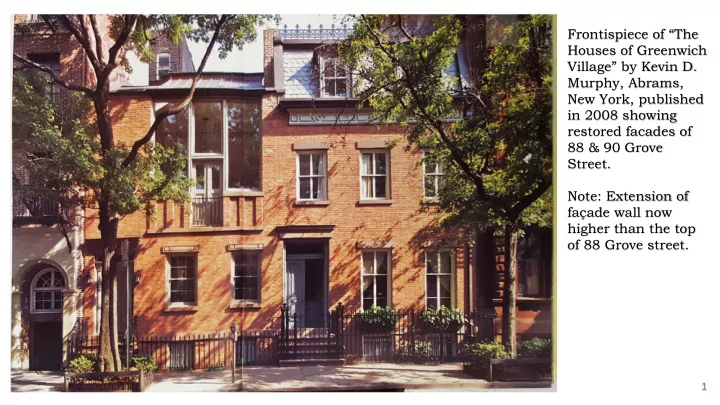

Frontispiece of “The Houses of Greenwich Village” by Kevin D. Murphy, Abrams, New York, published in 2008 showing restored facades of 88 & 90 Grove Street. Note: Extension of façade wall now higher than the top of 88 Grove street. 1
1891, façade of 90 Grove Street showing original Federal style design of 1827 in Flemish bond brick work. Note: alignment of cornice moldings in 88 and 90 Grove street. 2
Circa 1900. Second floor studio interior showing skylight. Showing façade renovation of 1893 with studio tripartite window and broken cornice with external roof leaders. 3
Tax photo circa 1940 showing roof leaders attached to cornice molding. Note extension of façade wall to form parapet on either side of the studio windows. 4
LPC designation photo from 1969. Note: roof leaders have been removed and internalized within the building. 5
90 Grove Street, in its current state. November 2017. 6
Frontispiece of “The Houses of Greenwich Village” by Kevin D. Murphy, Abrams, New York, published in 2008 showing restored facades of 88 & 90 Grove Street. Note: Extension of façade wall now higher than the top of 88 Grove street. 7
Recommend
More recommend