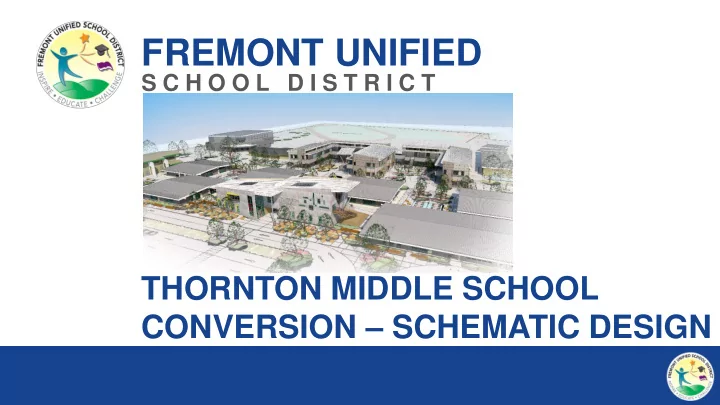

FREMONT UNIFIED S C H O O L D I S T R I C T THORNTON MIDDLE SCHOOL CONVERSION – SCHEMATIC DESIGN 1
SITE PLAN 2
ENTRY BUILDING 3
ENTRY BUILDING FIRST FLOOR SECOND FLOOR LIBRARY ADMINISTRATION STUDENT SUPPORT SERVICES • RECEPTION/CHECK-OUT, BACKPACK STORAGE • WAITING RM, RECEPTION, ATTENDANCE • 4 COUNSELING, 1 EACH PSYCHOLOGIST, • MAIN READING RM, FLEX RM CLERK, SECRETARIES, NURSE SPECIAL ED, SPEECH THERAPY, FLEX • LIBRARIAN WORK RM, REST RM • PRINCIPAL, 3 ASST. PRINCIPALS • LARGE CONFERENCE RM/STAFF BREAK • SMALL CONFERENCE RM/STAFF BREAK RM • REST RM, ELECTRICAL/IDF, STORAGE RM, TEACHER MAIL RM/STORAGE, REST 4 RM, CUSTODIAL, FIRE RISER
CLASSROOM BUILDINGS 5
CLASSROOM BUILDINGS (10) 7 TH & 8 TH GRADE • SCIENCE LABS • (2) FLEX TECH LABS • (11) CLASSROOMS • (1) SPECIAL ED CLASSROOM • RESTROOMS • SUPPORT SPACES 6
LANDSCAPE SITE PLAN 7
OPTION #1 (Recommended) OPTION 1 PROGRAM PAVING MATERIALS 1. Field Area: Skinned Infill a. 333 m Running Track 1 Fines Mix b. Baseball Field 1 c. Soccer Field 1 Cinder Fines 2. Hardcourt: a. Full Basketball Court 11 Planting Area b. Volleyball Court 6 c. Handball Court 3 d. Ball Wall 3 3” Mulch Area e. Tetherball 8 f. Fitness Station 1 A.C. Paving 3. Parking: a. Staff Parking Spaces 79 Concrete Paving Sod 8
OPTION #2 OPTION 2 PROGRAM PAVING MATERIALS 1. Field Area: SOD a. ¼ mile Running Track 1 b. Baseball Field 0 CINDER c. Soccer Field 1 FINES 2. Hardcourt: PLANTING a. Full Basketball Court 10 AREA b. Volleyball Court 6 c. Handball Court 3 3” MULCH d. Ball Wall 3 AREA e. Tetherball 8 f. Fitness Station 1 A.C. PAVING 3. Parking: a. Staff Parking Spaces 79 9
OPTION #3 OPTION 3 PROGRAM PAVING MATERIALS 1. Field Area: Skinned Infill a. ¼ mile Running Track 1 Fines Mix b. Baseball Field 1 c. Soccer Field 1 Cinder Fines 2. Hardcourt: a. Full Basketball Court 5 Planting Area b. Volleyball Court 6 c. Handball Court 3 d. Ball Wall 3 3” Mulch Area e. Tetherball 8 f. Fitness Station 1 A.C. Paving 3. Parking: a. Staff Parking Spaces 90 Concrete Paving Sod 10
SUMMARY OF PLAYFIELD OPTIONS OPTION #1 (RECOMMENDED) OPTION #2 OPTION #3 • • • 333 METER TRACK ¼ MILE TRACK OBLONG ¼ MILE TRACK • • • BASEBALL / LITTLE LEAGUE FIELD NO BASEBALL / LITTLE LEAGUE FIELD BASEBALL / LITTLE LEAGUE FIELD • • • 32 HARDCOURTS 31 HARDCOURTS 26 HARDCOURTS 11 *EXISTING TRACK IS APPROXIMATELY 333 METERS
REFERENCE SLIDES 12
ENTRY BUILDING 13
CLASSROOM BUILDINGS 14
FENCING & GATES Building Edge 15
Modernization Scope Minor Modernization Moderate Modernization Very Minor • Repair roofing, gutters, caps • Everything in + • Everything in + Architectural • Recoat roof • Cap and seal damaged exterior • Replace all classroom ceilings, • Patch & paint ceilings, walls beams windows & louvers system, wall • Replace 25% flooring & base • Replace broken windows and finishes, flooring • Accessibility compliance – • Upgrade locker rooms damaged louvers • Replace 100% flooring and base • New non-bearing walls, interior bathrooms, door hardware, thresholds, casework finishes, & casework at reconfigured area Structural None None, unless necessary to support Seismic upgrade: locker rooms new HVAC units Mechanical None Replace outdated HVAC units in Replace outdated HVAC w/new kind efficient units • Everything in + • Everything in + Electrical Replace/repair • Replace fixtures in poor • New wiring, lighting, controls, life non-functioning and non-compliant fixtures, switches, condition safety at reconfigured areas receptacles, etc. Plumbing None Replace & relocate fixtures where Replace & relocate fixtures where 16 necessary necessary
PHASING 17
SCHEDULE 18
LANDSCAPE COURTYARD PLAN 19
CLASSROOM BUILDING 20
LIBRARY 21
Recommend
More recommend