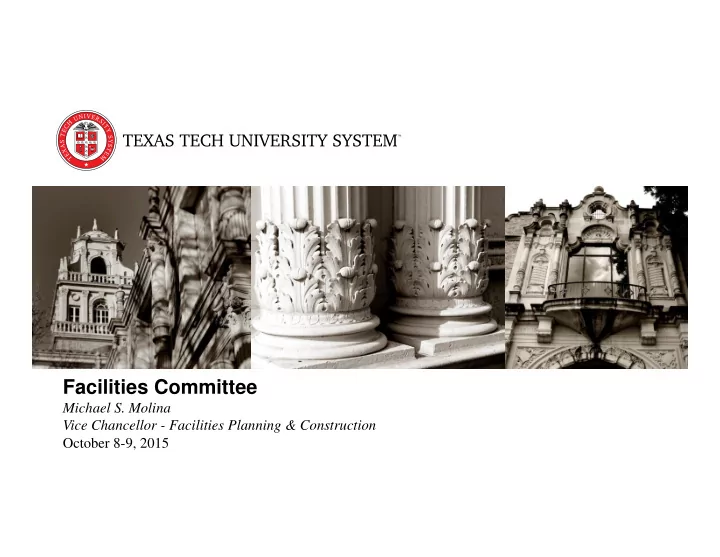

Facilities Committee Michael S. Molina Vice Chancellor - Facilities Planning & Construction October 8-9, 2015
Item 1 Texas Tech University Approve a project to construct a New Honors Residence Hall project Michael S. Molina
Item 1 Site Plan
Item 1 Floor Plan
Item 1 Scope of Work Construction of a 80,000 GSF New Honors Residence Hall to include: 313 beds in a modern traditional style (2 beds per room with common restroom) Common computer/study spaces, Meeting/classroom space, Resident Assistant units, Laundry areas, Support spaces, and National branded coffeehouse (1,800 GSF) Project includes utility infrastructure, additional surface parking, landscape enhancements, and public art. The project will be located south of the Rawls College of Business and west of Murray Hall.
Item 1 Project Budget Project Budget $ 29,900,000 Construction Services $ 22,803,567 Professional Services $ 3,194,402 FF&E / Other Items $ 2,050,600 Administrative Cost $ 160,141 $ 1,268,349 Regents’ Rules (FP&C - 2.4% / 1% Public Art / 1% Landscape Enhancements) Contingency $ 422,941
Item 1 Recommendation Authorize to proceed with a project to plan, design, and construct the New Honors Residence Hall project with a total budget of $29,900,000; report project to the Texas Higher Education Coordinating Board; complete the contract documents; and amend the Design-Build contract. The project will be funded through the Revenue Finance System (“RFS”) to be repaid 97.75% from Housing Auxiliary Funds and 2.25% from Hospitality Services Funds. The total budget includes the previously authorized budget from University Student Housing funds ($350,000 cash).
Item 2 Texas Tech University Approve establishment of a partial Stage II design budget for the Sports Performance Center Michael S. Molina
Item 2 North University Avenue Football Training Facility 8 th Street Jones AT&T Stadium Red Raider Avenue Site Plan
Item 2 Partial Stage II Design Budget Scope Partial Stage II design budget will allow for: Completion of the Schematic Design & Design Development packages, and Development of the initial construction documents in order to define the construction Guaranteed Maximum Price (GMP).
Item 2 Proposed Project Overview Demolish the existing Indoor Track facility Construct an approximate 159,285 GSF complex to include: 200 meter indoor track with 750 fixed spectator seating, Box office, concessions, first aid and public restrooms Weight room with plyometric/movement equipment Nutrition center and sports medicine treatment areas Offices for staff, media and officials, Equipment and training storage Adjacent Structure will provide space for: 80 yard indoor football practice field Equipment and apparel storage Laundry and maintenance shop for equipment repair Site and utility infrastructure work, landscape enhancements, and public art included
Item 2 Revised Previously Budget Allocated Budget Partial Stage II Design Budget $ 995,000 $ 2,160,330 Pre-Construction Services – CMR $ 94,670 $ 100,000 Professional Services – A/E $ 766,330 $ 1,906,330 Professional Services – CMA $ 130,000 $ 150,000 FF&E / Other Items $ 0 $ 0 Administrative Cost $ 4,000 $ 4,000 $ 0 $ 0 Regents’ Rules (FP&C - 2.4% of Stage I Design Budget) Contingency $ 0 $ 0
Item 2 Recommendation Authorize to establish a partial Stage II design budget of $1,165,330 to finish Stage I design and proceed with the initial development of the construction documents for the Sports Performance Center within the Edward E. Whitacre Jr. Athletic Complex with a projected total project budget of $45,000,000; ratify the previously allocated budget of $995,000 (gift, cash), therefore, total design budget to date is $2,160,330; amend the Design Professional contract; amend the Construction Manager Agent contract; and amend the Construction Manager at Risk contract. The partial Stage II design budget will be funded with gifts and donations.
Item 3 Texas Tech University System Report on Facilities Planning and Construction projects Michael S. Molina
Item 3 New FP&C Website texastech.edu/fpc
Item 3 Bayer Plant Science Building ➤ Project Budget - $14,340,000 / 21,122 GSF Completion Date: September 2015
Item 3 Campus Beautification – Phase I ➤ Project Budget - $2,500,000 Completion Date: February 2015
Item 3 Campus Beautification – Phase II ➤ Project Budget - $2,450,000 Completion Date: August 2015
Jones AT&T Stadium North End Zone Building Item 3 Renovations ➤ Project Budget - $3,750,000 / 10,505 GSF Completion Date: July 2016
Item 3 Jones AT&T Stadium SE 1 st Floor ➤ Project Budget - $2,518,066 / 6,619 GSF Completion Date: July 2015
Item 3 Maddox Engineering Research Center ➤ Project Budget - $29,207,030 / 73,649 GSF Completion Date: June 2016
Rawls College of Business Administration Item 3 Addition ➤ Project Budget - $15,000,000 / 38,000 GSF Completion Date: July 2016
Item 3 United Supermarkets Arena Renovation ➤ Project Budget - $5,313,624 / 25,451 GSF Completion Date: November 2015
Item 3 Abilene School of Public Health Facility ➤ Project Budget - $15,000,000 / 43,803 GSF Completion Date: July 2016
Item 3 Texas Tech University System Public Art – Installed
Item 3 Biology Building Julian Voss-Andreae (Portland, OR) $77,000 July 2015 installation
Item 3 Campus Beautification “Zeus or Poseidon of Artemision” 460 BCE (Cast in 1992) Unknown Artist (Greece) Donated by Ronald & Susan Welborn $25,000 August 2015 installation
Item 3 Texas Tech University System Public Art – In Progress
Item 3 Bayer Plant Science Building Rebecca Thompson (Los Angeles, CA) $136,000 July 2015 installation Courtyard Under Construction
Item 3 Research Park Marco Cianfanelli (Melville, South Africa) $278,000 November/December 2016 installation
Item 3 Rawls College of Business Addition Koryn Rolstad (Seattle, WA) $142,000 July 2016 installation
Item 3 College of Human Sciences Adela Andea (Houston, TX) $89,000 March 2016 Installation
Recommend
More recommend