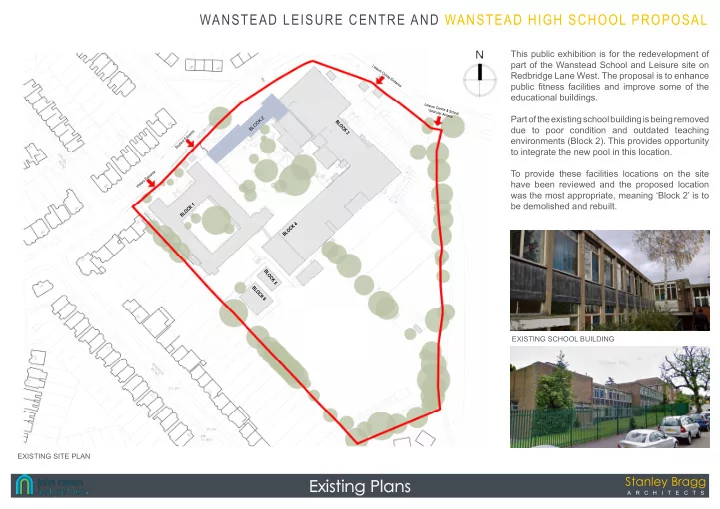

WANSTEAD LEISURE CENTRE AND WANSTEAD HIGH SCHOOL PROPOSAL This public exhibition is for the redevelopment of part of the Wanstead School and Leisure site on Leisure Centre Entrance Redbridge Lane West. The proposal is to enhance public fjtness facilities and improve some of the educational buildings. Leisure Centre & School Vehicular Access Part of the existing school building is being removed BLOCK 2 BLOCK 2 BLOCK 3 due to poor condition and outdated teaching Student Entrance environments (Block 2). This provides opportunity to integrate the new pool in this location. To provide these facilities locations on the site Visitors Entrance have been reviewed and the proposed location was the most appropriate, meaning ‘Block 2’ is to be demolished and rebuilt. BLOCK 1 BLOCK 4 B L O C K 5 B L O C K 6 EXISTING SCHOOL BUILDING Stanley Bragg EXISTING SITE PLAN Stanley Bragg Existing Plans A R C H I T E C T S
WANSTEAD LEISURE CENTRE AND WANSTEAD HIGH SCHOOL PROPOSAL The relocation of the Leisure entrance will be D I S A B A 24 L Z closer to the existing pedestrian road crossing and E A D L S P P 84 P A A 90 W A E C R E R E K N A S I N residential areas. G NEW LEISURE CENTRE ENTRANCE 1 CAR PARK The new entrance will be more central for the ENTRANCE 2.4x34m Visibility splay 7 facilities and act as a new hub space for the centre. New Parking Spaces 2 . 4 x 3 4 m V i s i b 82 i l i t y s p l LEISURE a y New sporting facilities to include FACILITIES SCHOOL ENTRY RETAINED • 25m leisure pool and changing village 3 1 7 • Dance studio SCHOOL FACILITIES DRUMMOND • New public entrance and foyer ROAD Existing facilities retained include UP • Fitness gym, 68 W N • Gymnasium studio L E G D I R B D • Squash courts, E R 66 • Sports hall. 51 60 The school is not expanding but the need is to re- provide suitable and suffjcient up-to-date school accommodation. These facilities include 4 3 • Dining Hall and main kitchen, • History classroom, New Hard play surface 41 • Geography classroom, 1 • RE classroom 2 a • Art classroom 2b • The existing internal school courtyard will 2c also be improved to become a more usable 2 space and disabled friendly. 3 1 6 7 WARREN These changes will not effect the existing car ROAD parking for the site. Stanley Bragg 63 22.3m 12 25 22.2m 35 BM 22.82m 24 PROPOSED SITE PLAN Stanley Bragg Proposed Plans A R C H I T E C T S
WANSTEAD LEISURE CENTRE AND WANSTEAD HIGH SCHOOL PROPOSAL SWIMMING POOL ROOF EXISTING HALL ROOF PROPOSED FIRST FLOOR PLAN EXISTING MULTI-PURPOSE HALL (RETAINED) PROPOSED GROUND FLOOR PLAN The new entrance and facilities, along with some internal remodelling will provide an improved layout and access SWIMMING POOL AND LEISURE CENTRE PERSPECTIVE arrangement for both the public using the sports centre and the school in its daily activities. Disabled access to all the facilities will also be improved. Stanley Bragg Proposed Plans A R C H I T E C T S
WANSTEAD LEISURE CENTRE AND WANSTEAD HIGH SCHOOL PROPOSAL PROPOSED STREET VIEW LOOKING SOUTH-WEST PROPOSED STREET VIEW LOOKING NORTH-EAST 15 N-W ELEVATION (FRONT) - REDBRIDGE LANE WEST Stanley Bragg Proposed Elevations A R C H I T E C T S Stanley Bragg
WANSTEAD LEISURE CENTRE AND WANSTEAD HIGH SCHOOL PROPOSAL SWIMMING POOL VIEW DANCE STUDIO VIEW LEISURE CENTRE ENTRANCE LOBBY VIEW N-E ELEVATION (SIDE) - SCHOOL COURTYARD Stanley Bragg Proposed Elevations A R C H I T E C T S Stanley Bragg
Recommend
More recommend